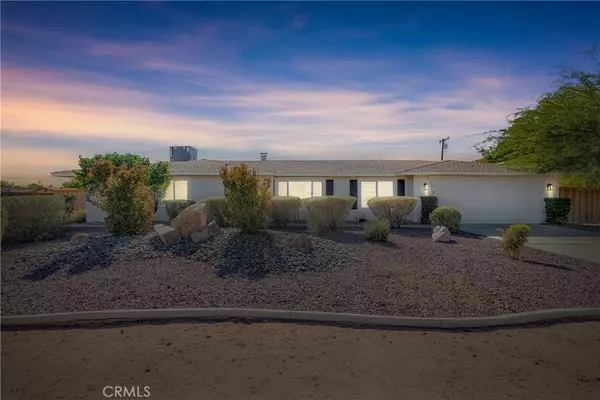$530,000
$519,900
1.9%For more information regarding the value of a property, please contact us for a free consultation.
4 Beds
3 Baths
2,067 SqFt
SOLD DATE : 12/10/2024
Key Details
Sold Price $530,000
Property Type Single Family Home
Sub Type Single Family Residence
Listing Status Sold
Purchase Type For Sale
Square Footage 2,067 sqft
Price per Sqft $256
MLS Listing ID HD24221631
Sold Date 12/10/24
Bedrooms 4
Full Baths 3
HOA Y/N No
Year Built 1979
Lot Size 0.430 Acres
Property Description
Get ready to embrace a fabulous lifestyle in this richly upgraded sanctuary that beautifully blends rustic charm with industrial chic finishes! With not one, but two master suites, this home is perfect for both relaxation and entertaining. Dive into the heart of the home—a completely remodeled kitchen featuring stunning white quartz countertops, stainless steel appliances, a farmhouse sink, and a gorgeous mosaic backsplash. Pendant lighting over the breakfast bar sets the stage for casual gatherings as the kitchen seamlessly opens to the cozy family room, complete with a refaced stacked stone fireplace and a large mantel.
You’ll love the elegance of the formal living room and the dining area with its tray ceiling and large windows. Each master suite boasts private patio access, perfect for morning coffee or evening relaxation. The main master bathroom is a spa-like retreat, featuring a walk-in shower with pebble flooring, while the other offers an upgraded vanity and glam station for all your beauty needs.
Step outside to your own paradise! The spacious lot showcases a beautiful pool and spa, ample patio space for sunbathing, paved walkways, and a stunning blue sky view—complete with a large outdoor fireplace for those chilly evenings. Here's the cherry on top with owned solar panels, do you like to save money?
This home is not just about luxury; it also features drought-tolerant landscaping, a dog run, and a sturdy 1-inch Japanese cedar fence installed in 2019. Plus, you’ll enjoy extra storage in the attached garage and a convenient indoor laundry area!
Located within the highly-rated Apple Valley School District and near the Apple Valley public golf course, this exceptional home is perfect for your fun and active lifestyle. Don’t miss your chance—take a look today and make it yours!
Location
State CA
County San Bernardino
Area Appv - Apple Valley
Rooms
Main Level Bedrooms 4
Interior
Interior Features All Bedrooms Down
Heating Central
Cooling Central Air
Fireplaces Type Living Room
Fireplace Yes
Laundry Laundry Room
Exterior
Garage Spaces 2.0
Garage Description 2.0
Pool In Ground, Private
Community Features Suburban
View Y/N Yes
View City Lights
Attached Garage Yes
Total Parking Spaces 7
Private Pool Yes
Building
Lot Description Street Level
Story 1
Entry Level One
Sewer Septic Type Unknown
Water Public
Level or Stories One
New Construction No
Schools
School District Apple Valley Unified
Others
Senior Community No
Tax ID 3112241560000
Acceptable Financing Cash, Cash to New Loan, Conventional, 1031 Exchange, FHA, Submit, VA Loan
Listing Terms Cash, Cash to New Loan, Conventional, 1031 Exchange, FHA, Submit, VA Loan
Financing VA
Special Listing Condition Standard
Read Less Info
Want to know what your home might be worth? Contact us for a FREE valuation!

Our team is ready to help you sell your home for the highest possible price ASAP

Bought with Lori Kilgore • Coldwell Banker Home Source







