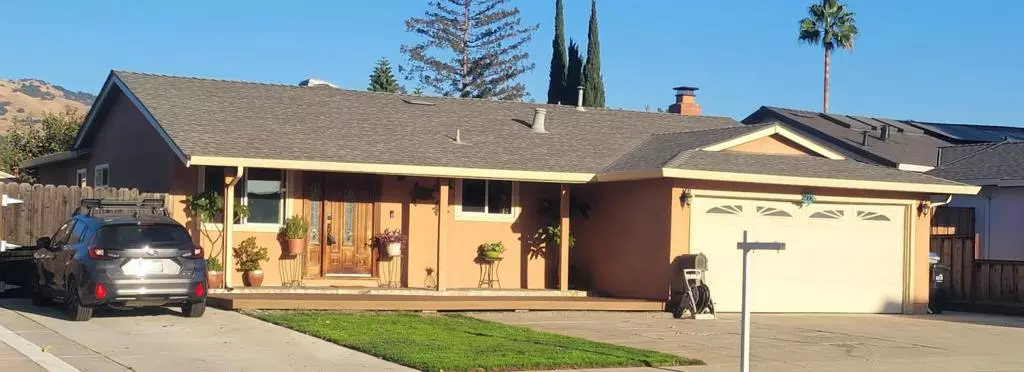$1,400,000
$1,388,999
0.8%For more information regarding the value of a property, please contact us for a free consultation.
3 Beds
2 Baths
1,320 SqFt
SOLD DATE : 12/03/2024
Key Details
Sold Price $1,400,000
Property Type Single Family Home
Sub Type Single Family Residence
Listing Status Sold
Purchase Type For Sale
Square Footage 1,320 sqft
Price per Sqft $1,060
MLS Listing ID ML81984699
Sold Date 12/03/24
Bedrooms 3
Full Baths 2
HOA Y/N No
Year Built 1968
Lot Size 5,998 Sqft
Property Description
You have arrived home! Desirable Evergreen home is nestled in the Holly Oak community. This well cared for home is perfect for a multi generation or growing family. The home is serene & spacious with 3 bedrooms, 2 full baths, a large bonus room w/lots of natural light, an open floor plan, large living room, and separate family room w/fireplace with room for a personal office or workout room. Entertain family & friends in this spacious remodeled kitchen w/large granite counter space, custom oak cabinets w/pull out pantry shelves & lazy susan cabinets, island seating, & stainless steel appliances. Remodeled bathrooms include designer tile showers & floors, custom marble & granite countertop vanities & master bath double sink. Upgrades: recessed lights, 5" crown molding, baseboards, 6 panel doors, ceiling fans throughout. 2 car garage w/washer & dryer included & a newer water heater. New fences, dual pane windows, 3 yr comp roof, front Fiberon patio deck, concrete, flagstone & brick pavers, back patios, 2 large backyard storage sheds (14 x 20 & 5 x 10) Plenty of parking to accommodate multi-family living w/an RV parking area. Located in the highly rated Evergreen Schools, shopping venues, restaurants, Evergreen Village Square, close to Hwys 101/280. This home has so much to offer!
Location
State CA
County Santa Clara
Area 699 - Not Defined
Zoning R1-8
Interior
Heating Fireplace(s)
Cooling None
Flooring Carpet, Laminate, Tile
Fireplaces Type Family Room, Wood Burning
Fireplace Yes
Appliance Ice Maker, Refrigerator
Laundry In Garage
Exterior
Parking Features Guest, Off Street
Garage Spaces 2.0
Garage Description 2.0
Fence Wood
View Y/N No
Roof Type Composition,Shingle
Accessibility Accessible Doors
Porch Deck
Attached Garage Yes
Total Parking Spaces 2
Building
Lot Description Level
Story 1
Sewer Public Sewer
Water Public
New Construction No
Schools
Elementary Schools Other
Middle Schools Other
High Schools Other
School District Other
Others
Tax ID 67303043
Financing Conventional
Special Listing Condition Standard
Read Less Info
Want to know what your home might be worth? Contact us for a FREE valuation!

Our team is ready to help you sell your home for the highest possible price ASAP

Bought with Ann Thai • Compass







