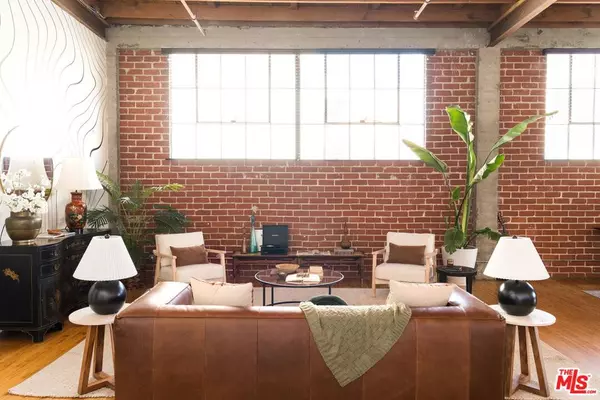$955,000
$980,000
2.6%For more information regarding the value of a property, please contact us for a free consultation.
1 Bath
1,280 SqFt
SOLD DATE : 12/03/2024
Key Details
Sold Price $955,000
Property Type Condo
Sub Type Condominium
Listing Status Sold
Purchase Type For Sale
Square Footage 1,280 sqft
Price per Sqft $746
MLS Listing ID 24438193
Sold Date 12/03/24
Full Baths 1
Condo Fees $527
HOA Fees $527/mo
HOA Y/N Yes
Year Built 1923
Lot Size 1.907 Acres
Property Description
Congrats, you have arrived to the right place! Step into this one-of-a-kind live/work urban loft, where modern details meet artistic charm, super private top floor corner unit.. Imagine the open, airy spaces of a classic New York City loft with a 19-foot ceilings at its highest peak, exposed brick walls, and original hardwood floors that tell a story of their own blended seamlessly with bold, creative touches that offer the perfect canvas for your personal style. Natural light pours through oversized windows, illuminating every inch of the space, creating an inviting atmosphere perfect for both living and working. The layout is as versatile as it is stunning, ideal for the visionary who craves flexibility and inspiration in their everyday environment. The loft's kitchen is a chef's dream: an updated, modern space featuring a premium Wolf range, stainless steel appliances, brand-new exhaust vent installed above the stove, and gorgeous soapstone countertops. The centerpiece is the oversized kitchen island, crowned with a rich padauk wood top that adds warmth and sophistication to the space. Designer wallpaper accents add a flair of elegance, complementing the fresh white paint on most walls, creating a harmonious blend of modern and timeless design. You'll also find a spacious walk-in closet that offers ample storage, ensuring everything has its place while maintaining the loft's clean, open aesthetic. Step outside onto your private balcony to take in breathtaking views of the 4th Street Bridge and glittering city lights - a perfect spot to unwind with the city as your backdrop. Beyond the unit, the Molino Lofts building itself exudes charm and prestige. It's a well-maintained, historic building that offers residents a blend of luxury and comfort. The rooftop deck is a sight to see, providing stunning panoramic views of the city skyline, serene oasis to enjoy day or night. Residents also have access to a fully equipped gym, making it easy to maintain a healthy lifestyle without leaving the building. For convenience, there's rooftop parking just a short distance from the unit, providing quick and easy access to your vehicle. In the heart of the Arts District, this loft is just a super short distance to some of the best restaurants and coffee shops in town, including Girl & the Goat, Manuela, Zinc Cafe & Market, Urth Cafe, Far Bar, Garons de Caf, Redbird, Wurstkuche, and so much more. The vibrant, walkable neighborhood puts the city's finest dining and culture right at your doorstep. For the discerning buyer who values both function and style, this urban loft offers not just a place to live, but a lifestyle fusion of history, art, and convenience wrapped into one amazing space." Please note, a special assessment fee of $316.31 will be due on December 1st, 2024, alongside the regular monthly assessment. The purpose of the special assessment is to partially offset the sharp increase in the insurance premium.
Location
State CA
County Los Angeles
Area C23 - Metropolitan
Zoning LAM3
Interior
Interior Features Brick Walls, High Ceilings, Open Floorplan, Loft, Walk-In Closet(s)
Heating Central
Cooling Central Air
Flooring Tile, Wood
Fireplaces Type None
Furnishings Unfurnished
Fireplace No
Appliance Dishwasher, Gas Cooktop, Disposal, Gas Oven, Refrigerator
Laundry Stacked
Exterior
Parking Features Controlled Entrance, Driveway Down Slope From Street, Gated, Deck, Community Structure
Fence None
Pool Community, In Ground, Association
Community Features Gated, Pool
Amenities Available Pool, Pet Restrictions
View Y/N Yes
View Bridge(s), City Lights
Roof Type Concrete
Porch Deck, Rooftop
Total Parking Spaces 1
Private Pool No
Building
Entry Level One
Sewer Other
Level or Stories One
New Construction No
Others
Pets Allowed Yes
Senior Community No
Tax ID 5163019048
Security Features Fire Detection System,Gated Community,Key Card Entry,Smoke Detector(s)
Special Listing Condition Standard
Pets Allowed Yes
Read Less Info
Want to know what your home might be worth? Contact us for a FREE valuation!

Our team is ready to help you sell your home for the highest possible price ASAP

Bought with Jeremy Fischer • Nourmand & Associates-HW







