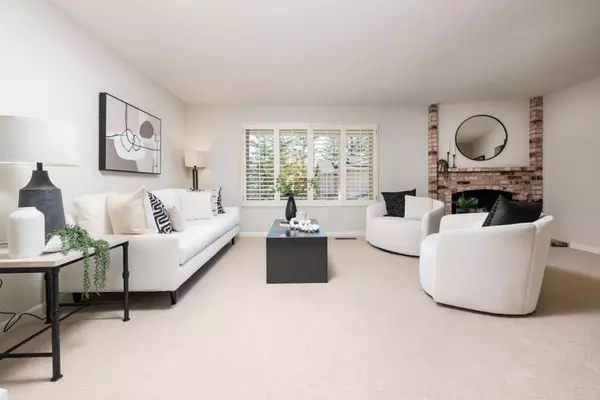$1,375,000
$1,300,000
5.8%For more information regarding the value of a property, please contact us for a free consultation.
2 Beds
3 Baths
1,770 SqFt
SOLD DATE : 12/02/2024
Key Details
Sold Price $1,375,000
Property Type Townhouse
Sub Type Townhouse
Listing Status Sold
Purchase Type For Sale
Square Footage 1,770 sqft
Price per Sqft $776
MLS Listing ID ML81984868
Sold Date 12/02/24
Bedrooms 2
Full Baths 2
Half Baths 1
Condo Fees $360
HOA Fees $360/mo
HOA Y/N Yes
Year Built 1978
Lot Size 1,263 Sqft
Property Description
Enjoy the view from sunrise to sunset in this beautifully updated 2-bed, 2.5-bath end unit townhome in San Mateo Woods, a park-like neighborhood. DETAILS TO LOVE: Dine-in kitchen w/stainless steel appliances that flows into the family room with sliding glass door that opens to the patio and yard + Half bath ensures effortless hosting. Living/Dining room with charming fireplace and views of the surrounding hills. Upstairs, en suite featuring updated bathroom: This elegant space includes a stylish white dresser-style vanity with brushed nickel hardware, a chic tile floor, a spacious shower, glorious walk-in closet, double frosted barn doors for privacy and sophistication, elevating the overall ambiance and balcony to enjoy picturesque views of rolling hills, breathtaking sunsets, and twinkling city lights. Versatile loft ideal for a home office, lounge, or creative space. Second bedroom and full bath complete the upper level. Enjoy the tranquility of your fenced backyard, set in a lush, park-like environment perfect for pets or simply unwinding. Garage perfection: 2-Car w/epoxy flooring, storage closet and washer/dryer. Community Amenities: Club house, pool, playground, tennis courts and dog park. This townhome offers the perfect blend of comfort, convenience, and natural beauty.
Location
State CA
County San Mateo
Area 699 - Not Defined
Zoning R20000
Interior
Interior Features Breakfast Area, Loft, Walk-In Closet(s)
Flooring Carpet, Laminate, Tile
Fireplaces Type Living Room, Wood Burning
Fireplace Yes
Appliance Dishwasher, Freezer, Disposal, Microwave, Refrigerator
Exterior
Garage Spaces 2.0
Garage Description 2.0
Amenities Available Management, Spa/Hot Tub
View Y/N Yes
View City Lights, Hills, Neighborhood
Roof Type Other
Attached Garage Yes
Total Parking Spaces 2
Building
Story 2
Sewer Public Sewer
Water Public
Architectural Style Traditional
New Construction No
Schools
Elementary Schools Other
Middle Schools Other
High Schools Aragon
School District Other
Others
HOA Name Clearview Townhome HOA
Tax ID 041490100
Financing Conventional
Special Listing Condition Standard
Read Less Info
Want to know what your home might be worth? Contact us for a FREE valuation!

Our team is ready to help you sell your home for the highest possible price ASAP

Bought with Matthew Deutchman







