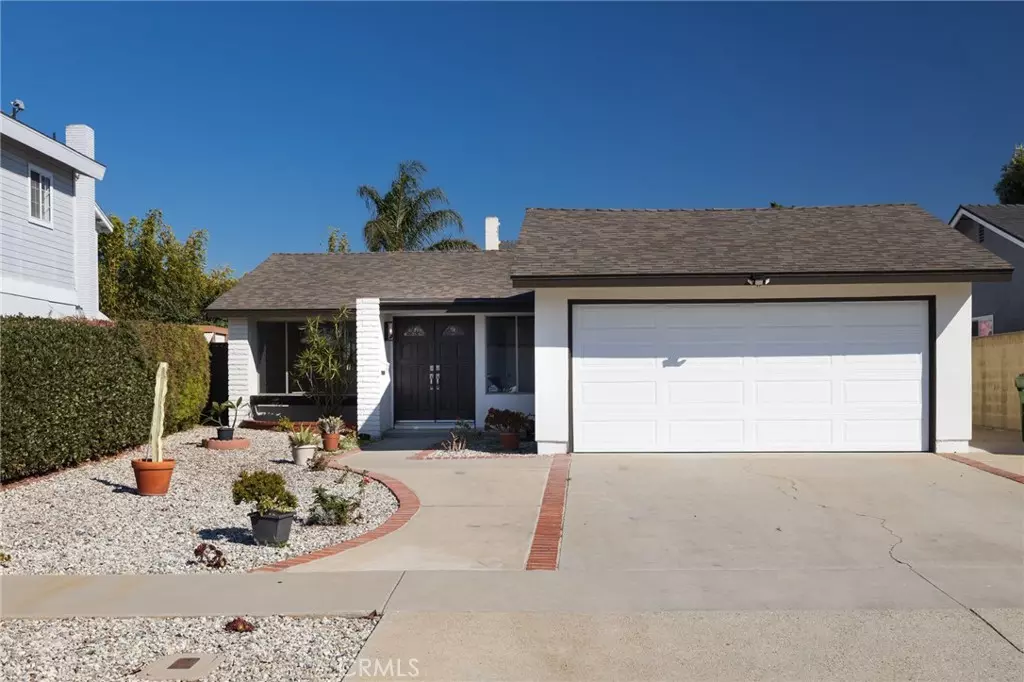$870,000
$849,999
2.4%For more information regarding the value of a property, please contact us for a free consultation.
3 Beds
2 Baths
1,240 SqFt
SOLD DATE : 11/26/2024
Key Details
Sold Price $870,000
Property Type Single Family Home
Sub Type Single Family Residence
Listing Status Sold
Purchase Type For Sale
Square Footage 1,240 sqft
Price per Sqft $701
MLS Listing ID SB24220528
Sold Date 11/26/24
Bedrooms 3
Full Baths 2
Construction Status Updated/Remodeled
HOA Y/N No
Year Built 1971
Lot Size 5,140 Sqft
Property Description
Welcome to this extensively remodeled single-story home nestled on a peaceful cul-de-sac within a charming neighborhood known for its tree-lined streets and welcoming community atmosphere. This move-in-ready home has been extensively upgraded to offer the perfect blend of modern style and comfort. As you approach, a hardscape path leads you to the elegant entry, enhanced by new lighting and hardware. Step through the double doors and be greeted by a spacious, sunlit living room with a convenient coat closet. The brand-new kitchen is a true showstopper, featuring sleek white cabinetry, quartz countertops, a deep undermount sink, and stainless steel appliances, including a 5 burner gas range, dishwasher, and refrigerator. The open layout seamlessly connects the kitchen to both a dining area and family room, offering plenty of space for entertaining or everyday living. A versatile bonus space provides options for a home office, gym, or extra storage. The private backyard offers a peaceful retreat, designed with low-maintenance features like paved surfaces and built-in drainage, making it ideal for relaxing, entertaining, or enjoying playtime with pets and loved ones. The wide side yards provide options for storage. Back inside, a fully remodeled hall bathroom boasts a modern white tub/shower combo, chic vanity, and upgraded lighting. The 2 secondary bedrooms are generously sized and complete with closets. The bedrooms are centered around a hall with linen storage space. The primary suite is a serene retreat with dual closets, backyard views, and a luxurious en-suite bathroom complete with a frameless glass barn door shower, sea glass accent tiles, and upgraded fixtures. This home also features a 2 car attached garage with a newer garage door, automatic opener, and space for a side-by-side washer and dryer. Additional smart upgrades include a newer roof, ensuring your peace of mind. With its location in the heart of the South Bay, this home combines a tranquil setting with convenient access to shops, restaurants, parks, and freeways. Just in time for the holidays, you will have the perfect place to host gatherings and create lasting memories for years to come.
Location
State CA
County Los Angeles
Area 124 - Harbor City
Zoning LAR1
Rooms
Main Level Bedrooms 3
Interior
Interior Features Breakfast Bar, Open Floorplan, Storage, All Bedrooms Down, Attic, Primary Suite
Heating Forced Air
Cooling None
Fireplaces Type None
Fireplace No
Appliance Dishwasher, Gas Range, Refrigerator
Laundry In Garage
Exterior
Parking Features Driveway, Garage, Garage Door Opener
Garage Spaces 2.0
Garage Description 2.0
Pool None
Community Features Street Lights, Suburban, Sidewalks
View Y/N No
View None
Porch Patio
Attached Garage Yes
Total Parking Spaces 2
Private Pool No
Building
Lot Description Back Yard, Cul-De-Sac, Front Yard, Paved
Story 1
Entry Level One
Sewer Public Sewer
Water Public
Level or Stories One
New Construction No
Construction Status Updated/Remodeled
Schools
Elementary Schools Lomita
Middle Schools Fleming
High Schools Narbonne
School District Los Angeles Unified
Others
Senior Community No
Tax ID 7439005008
Acceptable Financing Cash, Cash to New Loan
Listing Terms Cash, Cash to New Loan
Financing Conventional
Special Listing Condition Standard, Trust
Read Less Info
Want to know what your home might be worth? Contact us for a FREE valuation!

Our team is ready to help you sell your home for the highest possible price ASAP

Bought with Kimberly Doner • Compass







