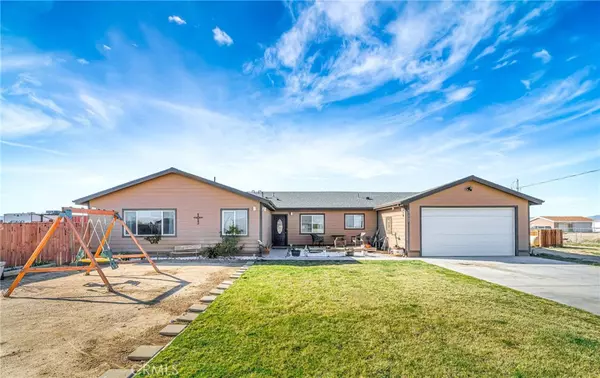$635,000
$629,900
0.8%For more information regarding the value of a property, please contact us for a free consultation.
4 Beds
4 Baths
2,576 SqFt
SOLD DATE : 11/21/2024
Key Details
Sold Price $635,000
Property Type Single Family Home
Sub Type Single Family Residence
Listing Status Sold
Purchase Type For Sale
Square Footage 2,576 sqft
Price per Sqft $246
MLS Listing ID SR24165049
Sold Date 11/21/24
Bedrooms 4
Full Baths 4
HOA Y/N No
Year Built 2005
Lot Size 2.100 Acres
Property Description
Two Master Suites! Horse Property! Gorgeous Ranch Style Single Story Home Located on a Large Lot Featuring 4 Bedrooms & 4 Bathrooms. This Gorgeous Home Offers an Open Floor Plan, & Two Master Suites, Spacious Kitchen Features an Oversized Island with a Garden Sink, an Abundance of Cabinets for Storage, Stainless Steel Appliances with a Hood Range, Quartz Counter Tops, & a Large Utility Room with a Large Pantry. Formal Dining Room that Opens to the Family Room & a Guest Bathroom with Dual Sinks. Two Master Suites, One on Each Side of the Home. Both Master Bedrooms Offer a Large Walk-In Closet, Dual Sinks with Quartz Counter Tops, & an Oversized Custom Tile Shower with a Bench. Two Additional Oversized Bedrooms with Ceiling Fans & a Walk-In Closet. Indoor Laundry Room & an Attached Two Car Garage. The Backyard Features a Covered Patio, & an Above Ground Pool. Bring All of Your Toys, RV's & Animals. Come See Why It's Not Just a House It's Your Home.
Location
State CA
County Los Angeles
Area Lac - Lancaster
Zoning LCA11*
Rooms
Main Level Bedrooms 4
Interior
Interior Features Bedroom on Main Level, Galley Kitchen, Jack and Jill Bath, Main Level Primary, Multiple Primary Suites, Primary Suite, Utility Room, Walk-In Pantry, Walk-In Closet(s)
Cooling Central Air
Fireplaces Type None
Fireplace No
Laundry Inside, Laundry Room
Exterior
Garage Spaces 2.0
Garage Description 2.0
Pool Above Ground, Private
Community Features Rural, Street Lights
View Y/N Yes
View Mountain(s)
Attached Garage Yes
Total Parking Spaces 2
Private Pool Yes
Building
Lot Description 2-5 Units/Acre, Back Yard, Front Yard
Story 1
Entry Level One
Sewer Septic Tank
Level or Stories One
New Construction No
Schools
School District Antelope Valley Union
Others
Senior Community No
Tax ID 3220011036
Acceptable Financing Cash, Conventional, Cal Vet Loan, FHA, USDA Loan, VA Loan
Listing Terms Cash, Conventional, Cal Vet Loan, FHA, USDA Loan, VA Loan
Financing VA
Special Listing Condition Standard
Read Less Info
Want to know what your home might be worth? Contact us for a FREE valuation!

Our team is ready to help you sell your home for the highest possible price ASAP

Bought with Wendy Walker • Realty ONE Group West







