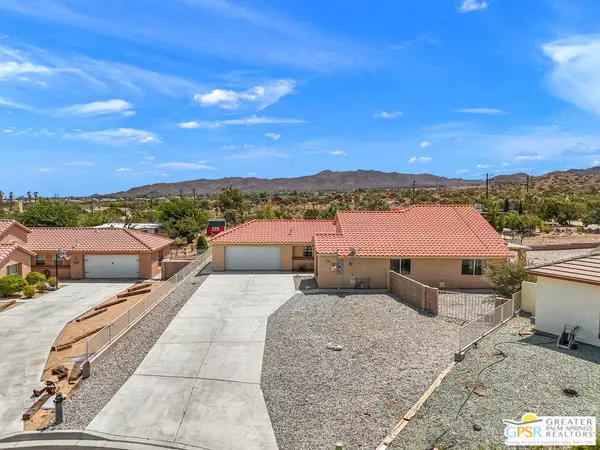$405,000
$425,000
4.7%For more information regarding the value of a property, please contact us for a free consultation.
4 Beds
2 Baths
2,027 SqFt
SOLD DATE : 10/25/2024
Key Details
Sold Price $405,000
Property Type Single Family Home
Sub Type Single Family Residence
Listing Status Sold
Purchase Type For Sale
Square Footage 2,027 sqft
Price per Sqft $199
Subdivision Golden Bee Area
MLS Listing ID 24401039
Sold Date 10/25/24
Bedrooms 4
Full Baths 2
HOA Y/N No
Year Built 2005
Lot Size 0.310 Acres
Property Description
PRICE IMPROVEMENT! Yucca Valley's Copper Hills neighborhood! Quiet cul-de-sac living, an elevated oversized lot, plus a pleasant mix of panoramic views begin to tell the story. 4-bedroom contemporary design meets open-concept living in a highly desirable pocket! You'll enjoy indoor-outdoor flow by way of two large patios out to the walled and gated yard. Even room for a pool! Back inside, vaulted ceilings and double-sided fireplace are enjoyed in both the living room and ensuite primary. The stylish kitchen takes center stage and works well for entertaining guests. This space is flooded with natural light and features a breakfast bar, adjacent dining area, and sliding doors to the covered patio. You'll find bedrooms enjoy a nice separation with the Primary Suite opening to a large, covered patio. Vaulted ceilings, dual vanities, and walk-in closet. Guest Bedroom #2 is currently enjoyed as a home office and goes big with vaulted ceilings and direct patio access. Guest Bedrooms #2 and #3 are light and bright with quick access to a hall bath. 2-car garage, long driveway, guest parking, and room for RV or boat parking. Leased rooftop SOLAR in place. Newer AC unit. The laundry area is positioned in the garage. Talking big picture, LOVING such easy access to Old Town Yucca, supermarkets, and Essig Park. Joshua Tree National Park is a short hop away. The MAGIC of the High Desert meets many of the comforts of suburban living! Enjoy it all!
Location
State CA
County San Bernardino
Area Dc534 - Golden Bee Area
Interior
Interior Features Breakfast Bar, Ceiling Fan(s), Separate/Formal Dining Room, High Ceilings, Open Floorplan, Recessed Lighting, Walk-In Closet(s)
Heating Central, Forced Air
Cooling Central Air
Flooring Carpet, Tile
Fireplaces Type Living Room, Primary Bedroom
Furnishings Unfurnished
Fireplace Yes
Appliance Dishwasher, Disposal, Gas Range, Refrigerator, Vented Exhaust Fan, Dryer, Washer
Laundry In Garage
Exterior
Parking Features Door-Multi, Direct Access, Driveway, Garage, Guest, RV Potential
Garage Spaces 2.0
Garage Description 2.0
Fence Wrought Iron
Pool None
View Y/N Yes
View Desert, Mountain(s), Panoramic
Roof Type Tile
Porch Covered
Attached Garage Yes
Total Parking Spaces 2
Private Pool No
Building
Faces West
Story 1
Entry Level One
Foundation Slab
Sewer Septic Type Unknown
Architectural Style Contemporary
Level or Stories One
New Construction No
Others
Senior Community No
Tax ID 0585601330000
Acceptable Financing Cash
Listing Terms Cash
Financing Cash
Special Listing Condition Standard
Read Less Info
Want to know what your home might be worth? Contact us for a FREE valuation!

Our team is ready to help you sell your home for the highest possible price ASAP

Bought with Christina Rios • C & S Real Estate, Inc.







