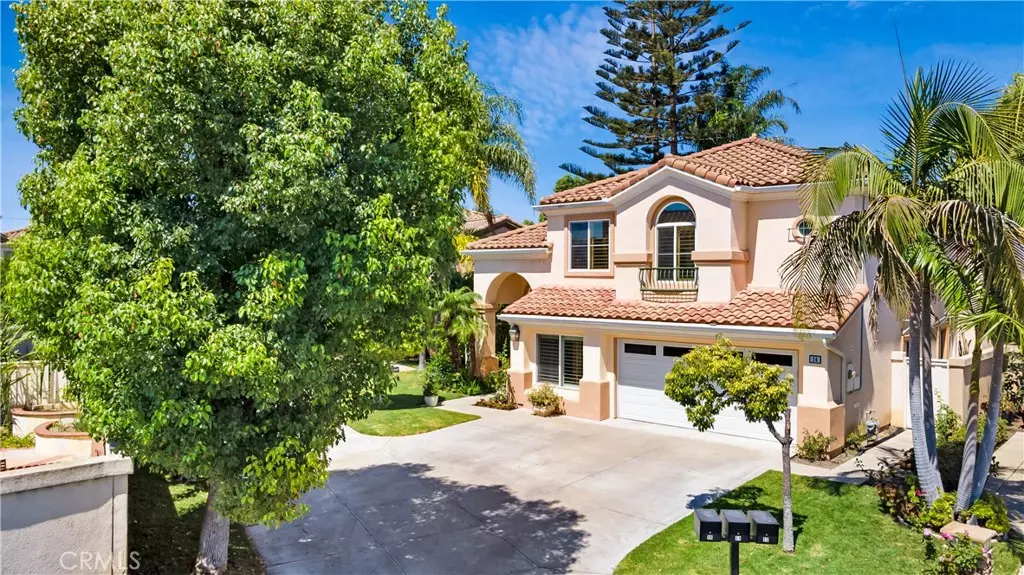$2,250,000
$2,198,800
2.3%For more information regarding the value of a property, please contact us for a free consultation.
5 Beds
3 Baths
2,387 SqFt
SOLD DATE : 10/17/2024
Key Details
Sold Price $2,250,000
Property Type Single Family Home
Sub Type Single Family Residence
Listing Status Sold
Purchase Type For Sale
Square Footage 2,387 sqft
Price per Sqft $942
Subdivision Cortina (Cort)
MLS Listing ID OC24173638
Sold Date 10/17/24
Bedrooms 5
Full Baths 2
Half Baths 1
Condo Fees $87
Construction Status Additions/Alterations,Building Permit,Updated/Remodeled
HOA Fees $87/mo
HOA Y/N Yes
Year Built 1997
Lot Size 4,748 Sqft
Property Description
Welcome to your dream home in the heart of Westpark, situated in a peaceful cul-de-sac that offers both privacy and serenity. This exquisite 5 bedroom, 2.5 bathroom residence is designed to impress with its grand Cathedral ceilings and abundant natural light that fills every corner of the home. The elegance of the interior is highlighted by beautiful shutters and stunning marble flooring that spans the entire downstairs. The gourmet kitchen is a chef's delight, featuring high-end finishes and a layout that flows seamlessly into a large, open family room...Perfect for entertaining and everyday living. Adjacent to the kitchen, a cozy breakfast nook provides the ideal spot for morning coffee or casual meals. One of the home's five bedrooms is conveniently located on the main level, offering the flexibility to serve as a private office or guest room. The home also includes an inside laundry room for convenience and a spacious two-car garage complete with an electric charger. Step outside to discover your own private oasis, lush, green, paradise-like backyard that invites you to relax and enjoy the outdoors. For added fresh air a slim-line electrical heat pump/ac with air scrubber is installed. This exceptional property combines luxury, comfort, and tranquility in one of Westpark's most coveted locations. DON'T miss the opportunity to make this beautiful house your new home.
Location
State CA
County Orange
Area Wp - Westpark
Zoning R-1
Rooms
Main Level Bedrooms 1
Interior
Interior Features Breakfast Area, Cathedral Ceiling(s), Separate/Formal Dining Room, Eat-in Kitchen, Granite Counters, High Ceilings, Recessed Lighting, Storage, Two Story Ceilings, All Bedrooms Up, Bedroom on Main Level, Primary Suite, Walk-In Closet(s)
Heating Central, Fireplace(s)
Cooling Central Air
Flooring Stone
Fireplaces Type Family Room, Gas, Gas Starter
Fireplace Yes
Appliance Built-In Range, Convection Oven, Dishwasher, Gas Cooktop, Disposal, Gas Oven, Gas Water Heater, Microwave, Refrigerator, Range Hood, Self Cleaning Oven, Water To Refrigerator, Water Heater, Water Purifier
Laundry Washer Hookup, Electric Dryer Hookup, Gas Dryer Hookup, Laundry Room
Exterior
Exterior Feature Lighting, Rain Gutters
Parking Features Concrete, Door-Multi, Direct Access, Driveway Level, Driveway, Garage Faces Front, Garage, Garage Door Opener, On Street
Garage Spaces 2.0
Garage Description 2.0
Fence Block, Good Condition, Stucco Wall
Pool Community, Association
Community Features Curbs, Dog Park, Gutter(s), Hiking, Street Lights, Suburban, Sidewalks, Park, Pool
Utilities Available Cable Connected, Electricity Connected, Natural Gas Connected, Sewer Connected, Water Connected
Amenities Available Outdoor Cooking Area, Barbecue, Playground, Pickleball, Pool, Spa/Hot Tub, Tennis Court(s), Trail(s)
View Y/N No
View None
Roof Type Tile
Accessibility None
Porch Concrete, Deck, Front Porch, Patio
Attached Garage Yes
Total Parking Spaces 2
Private Pool No
Building
Lot Description Cul-De-Sac, Front Yard, Lawn, Landscaped, Level, Near Park, Rectangular Lot, Street Level, Yard
Story 2
Entry Level Two
Foundation Slab
Sewer Public Sewer
Water Public
Architectural Style Mediterranean, Spanish
Level or Stories Two
New Construction No
Construction Status Additions/Alterations,Building Permit,Updated/Remodeled
Schools
Elementary Schools Plaza Vista
Middle Schools Lakeside
High Schools Irvine
School District Irvine Unified
Others
HOA Name Westpark
Senior Community No
Tax ID 43425224
Security Features Carbon Monoxide Detector(s),Smoke Detector(s)
Acceptable Financing Cash, Cash to New Loan, Conventional, Lease Back
Listing Terms Cash, Cash to New Loan, Conventional, Lease Back
Financing Cash
Special Listing Condition Standard, Trust
Read Less Info
Want to know what your home might be worth? Contact us for a FREE valuation!

Our team is ready to help you sell your home for the highest possible price ASAP

Bought with Felix Hung • eXp Realty of California Inc







