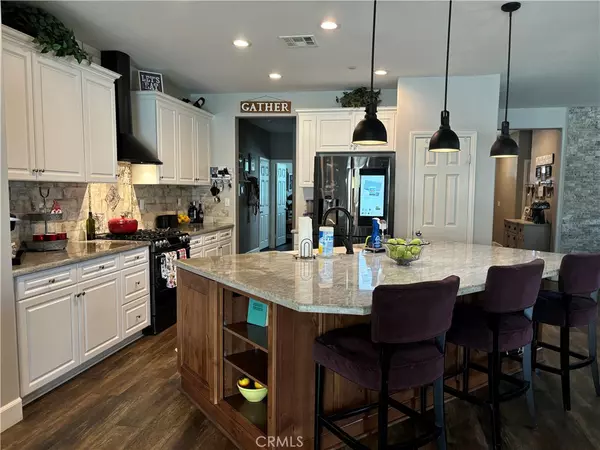$950,000
$939,900
1.1%For more information regarding the value of a property, please contact us for a free consultation.
5 Beds
3 Baths
2,597 SqFt
SOLD DATE : 10/09/2024
Key Details
Sold Price $950,000
Property Type Single Family Home
Sub Type Single Family Residence
Listing Status Sold
Purchase Type For Sale
Square Footage 2,597 sqft
Price per Sqft $365
MLS Listing ID SW24183270
Sold Date 10/09/24
Bedrooms 5
Full Baths 1
Three Quarter Bath 2
Construction Status Updated/Remodeled
HOA Y/N No
Year Built 2013
Lot Size 0.280 Acres
Property Description
Did you say you want it all, but you want to be in town close to schools, restaurants, your gym, famous Temecula Wine Country and all the shopping? Here’s the home you have been waiting for, to come on the market! A very rare find in this Valley! This 5 bedroom 3 bath Craftsman style home has it all, 2597 square foot single story of wide open family enjoyment! Do you need a three car garage, RV parking, a sparkling pool, a place to garden with producing fruit trees! This home has hosted dozens of large family events, and can easily seat up to 60 in the backyard of this .28 acre lot. It has a ton of outside and inside charm; from its whimsical gardening style with porch and yard swings, to is 56’ patio cover with large built in backyard BBQ, refrigerator and ice chest, as well as large rock fireplace and seating area. Let’s not forget the waterpark style swimming pool that the kids and grandkids will love!
Just inside the solid alder wood door you will find an upgraded kitchen with a 16’ buffet counter, and room for a nearly 12 foot farmhouse dining table. If you have a large family in this valley, this is the home for you! There are many, many custom details inside as well. The Great room area fits a very large sectional and has an electric fireplace. Lots and lots of cabinets and customized closets in the rooms, hallways and bathrooms. Every bathroom has been customized and upgraded, from the showers to lighting, you won’t be disappointed. The floor plan leaves privacy for the entire family and LVP flooring throughout the home can withstand even the busiest, large family.
This home sits on a large corner lot one block from a beautiful park in the Crown Valley neighborhood of Murrieta! If you are tired of living in a home that sits on a 6500 square foot lot and are looking for a home that can accommodate almost any family event as well as all of your hobbies, this home is a must see!
Location
State CA
County Riverside
Area Srcar - Southwest Riverside County
Rooms
Other Rooms Shed(s), Storage
Main Level Bedrooms 5
Interior
Interior Features Breakfast Bar, Built-in Features, Block Walls, Ceiling Fan(s), Separate/Formal Dining Room, Open Floorplan, Pantry, Quartz Counters, Recessed Lighting, All Bedrooms Down, Attic, Bedroom on Main Level, Main Level Primary, Walk-In Closet(s)
Heating Central, Natural Gas
Cooling Central Air, Electric
Fireplaces Type Electric, Family Room, Free Standing, Masonry
Equipment Satellite Dish
Fireplace Yes
Appliance Exhaust Fan, Gas Cooktop, Gas Oven, Microwave, Refrigerator, Tankless Water Heater
Laundry Washer Hookup, Electric Dryer Hookup, Gas Dryer Hookup, Laundry Room
Exterior
Exterior Feature Barbecue, Fire Pit
Parking Features Door-Multi, Driveway, Driveway Up Slope From Street, Garage Faces Front, Garage, Garage Door Opener, RV Access/Parking
Garage Spaces 3.0
Garage Description 3.0
Fence Block, Excellent Condition, Wrought Iron
Pool Filtered, Gunite, Gas Heat, Heated, In Ground, Pebble, Private, Tile, Waterfall
Community Features Biking, Curbs, Dog Park, Fishing, Golf, Hiking, Horse Trails, Lake, Storm Drain(s), Street Lights, Suburban, Sidewalks, Park
Utilities Available Cable Available, Electricity Connected, Natural Gas Connected, Phone Available, Sewer Connected, Underground Utilities, Water Connected
View Y/N No
View None
Roof Type Concrete,Flat Tile
Porch Covered, Front Porch, Patio, Stone
Attached Garage Yes
Total Parking Spaces 3
Private Pool Yes
Building
Lot Description 0-1 Unit/Acre, Back Yard, Corner Lot, Drip Irrigation/Bubblers, Garden, Gentle Sloping, Near Park
Story 1
Entry Level One
Foundation Slab
Sewer Public Sewer
Architectural Style Craftsman, Patio Home
Level or Stories One
Additional Building Shed(s), Storage
New Construction No
Construction Status Updated/Remodeled
Schools
School District Temecula Unified
Others
Senior Community No
Tax ID 963421001
Security Features Carbon Monoxide Detector(s),Fire Sprinkler System,Smoke Detector(s)
Acceptable Financing Cash to New Loan
Horse Feature Riding Trail
Listing Terms Cash to New Loan
Financing VA
Special Listing Condition Standard
Read Less Info
Want to know what your home might be worth? Contact us for a FREE valuation!

Our team is ready to help you sell your home for the highest possible price ASAP

Bought with General NONMEMBER • NONMEMBER MRML







