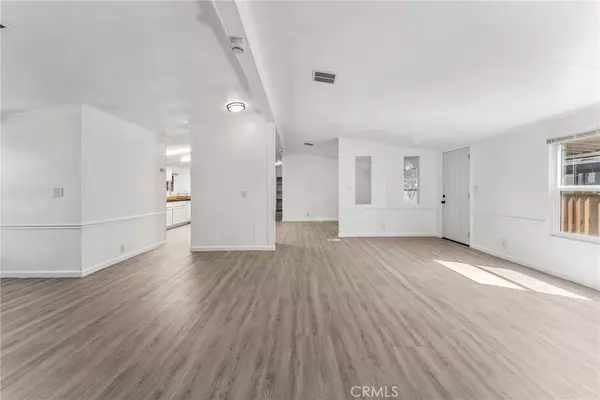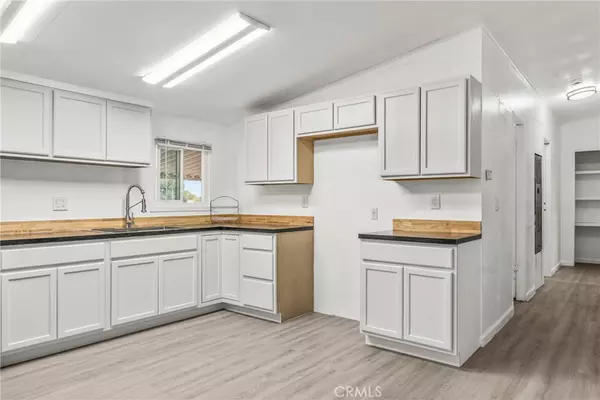$155,000
$165,000
6.1%For more information regarding the value of a property, please contact us for a free consultation.
4 Beds
2 Baths
1,848 SqFt
SOLD DATE : 09/27/2024
Key Details
Sold Price $155,000
Property Type Manufactured Home
Listing Status Sold
Purchase Type For Sale
Square Footage 1,848 sqft
Price per Sqft $83
MLS Listing ID PF24180591
Sold Date 09/27/24
Bedrooms 4
Full Baths 2
Construction Status Updated/Remodeled,Turnkey
HOA Y/N No
Land Lease Amount 604.0
Year Built 1986
Property Description
Welcome to Lido Estates, a charming and friendly mobile home community. This 1,848 sq ft move-in ready home offers 4 bed / 2 bath, plus a bonus room, which can be used as an office or additional bedroom. The living room features a wood burning fireplace and the kitchen opens to a large dining room. From the kitchen you can also access the laundry room equipped with washer/dryer hook-ups. This home has been beautifully remodeled with fresh paint, new vinyl wood flooring, new double pane windows, new powerful mini split AC/Heating Unit, new water heater, new LED lighting throughout, and remodeled kitchen with custom cabinets and custom countertops set against a beautiful backsplash. The updated bathrooms feature dual sinks, new flooring and custom showers.
The exterior of the home does not disappoint with new paint, a new roof, custom built redwood porch, cozy outdoor space for entertaining, new fencing, a new shed that’s been fully equipped with shelving & electricity, and an attached carport that offers ample parking.
The mobile home park is a great community with onsite management, and offers its residents amenities such as a community pool and hot tub area, park/playground, and a community center/rec room with plenty of guest parking.
This peaceful community is the place to call home! (Land lease $605 per month. All offers subject to park approval)
Location
State CA
County Los Angeles
Area Lac - Lancaster
Building/Complex Name Lido Estates
Rooms
Other Rooms Shed(s)
Interior
Interior Features Cathedral Ceiling(s), High Ceilings, Storage, All Bedrooms Down
Heating Forced Air, Fireplace(s)
Cooling Wall/Window Unit(s)
Flooring Laminate
Fireplace No
Appliance Exhaust Fan, Disposal, Gas Oven, Gas Range, Range Hood, Water Heater
Laundry Washer Hookup, Gas Dryer Hookup, Laundry Room
Exterior
Exterior Feature Awning(s)
Parking Features Carport, Driveway, Guest
Carport Spaces 3
Fence New Condition, Wood
Pool Community, Association
Community Features Park, Pool
Utilities Available Cable Available, Electricity Available, Natural Gas Available, Phone Available, Sewer Available
Amenities Available Clubhouse, Meeting/Banquet/Party Room, Playground, Pool, Pet Restrictions, Spa/Hot Tub
View Y/N No
View None
Roof Type Shingle
Porch Deck, Front Porch, Porch
Total Parking Spaces 3
Private Pool No
Building
Lot Description Back Yard, Close to Clubhouse, Corner Lot, Front Yard
Story 1
Entry Level One
Sewer Public Sewer
Water Public
Level or Stories One
Additional Building Shed(s)
Construction Status Updated/Remodeled,Turnkey
Schools
School District Antelope Valley Union
Others
Pets Allowed Yes
Senior Community No
Tax ID 8950136100
Security Features Carbon Monoxide Detector(s),Fire Detection System,Resident Manager,Smoke Detector(s)
Acceptable Financing Cash, Conventional, FHA
Listing Terms Cash, Conventional, FHA
Financing Cash
Special Listing Condition Standard
Pets Allowed Yes
Read Less Info
Want to know what your home might be worth? Contact us for a FREE valuation!

Our team is ready to help you sell your home for the highest possible price ASAP

Bought with Leonardo Bacani • Real Broker







