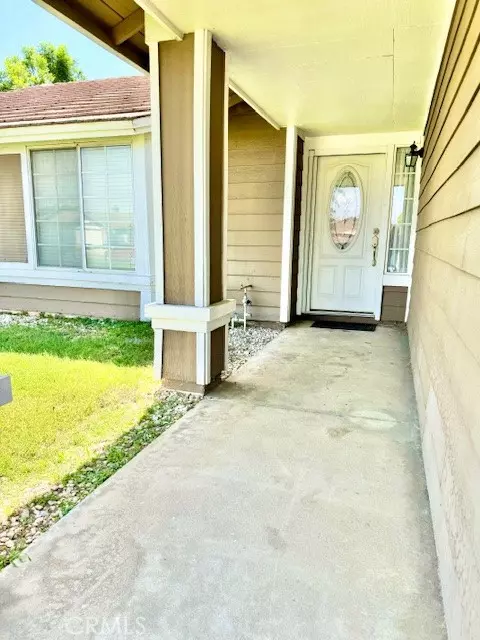$600,000
$599,999
For more information regarding the value of a property, please contact us for a free consultation.
4 Beds
2 Baths
1,437 SqFt
SOLD DATE : 09/16/2024
Key Details
Sold Price $600,000
Property Type Single Family Home
Sub Type Single Family Residence
Listing Status Sold
Purchase Type For Sale
Square Footage 1,437 sqft
Price per Sqft $417
MLS Listing ID CV24163103
Sold Date 09/16/24
Bedrooms 4
Full Baths 2
HOA Y/N No
Year Built 1990
Lot Size 6,499 Sqft
Property Description
This lovely home is at the end of a Beautiful, Wide, Cul-De-Sac! It has Excellent Curb Appeal with it's Green Front Lawn, Tile Roof, Cement Driveway & Dual Pane Windows! The Covered Entry invites you inside where you'll find Vaullted Ceilings, Beautiful laminate Flooring, Spacious Living Room with Cozy Stacked Stone Fireplace & Large Window letting in Natural Light! The large Dining Room is ajacent to your Granite Kitchen with Recessed Lighting; Large Window; Appliances including Frig, Micro, Gas Range, Dishwasher & Disposal; Large Farm Sink; Lots of Cupboard & Counter Space including Breakfast Bar! The Slider that also lets in a Ton of Light leads ou out to the functional Fenced Backyard, with Cement Covered Patio; 2 Grassy Areas & Plenty of Tiered Garden Space; Side Yard on Both Sides; Fenced in Space for Storage or Dog Run; Space on the other side for Garden, Toy Storage (Boat, ATVs, Etc, possibly small RV...) Back inside near front Door you'll find the Direct Access 2-Car Garage with Auto Opener; Storage Cabinets; Rafter Storage Space; and Laundry Hook-Ups! You'll also find a versatile Bedroom with French Doors that makes the perfect Office, Study, Playroom, Guestroom, Etc! The Hallway provides a Storage Closet, Linen Cupboards & Counter. The shared Full Bath is conveniently located between the Ample-sized Secondary Bedrooms both with Sllider Closets & Ceiling Fans, as well as Large Windows for Light! The Master Suite has it's own Private Full Bathroom, Vaulted Ceilings, Ceiling Fan, Large Window & Closet! The Home is equipped with Central AC & Heat; Copper Plumbing; Front & Back Sprinklers!
Location
State CA
County San Bernardino
Area 272 - Rialto
Rooms
Main Level Bedrooms 4
Interior
Interior Features Ceiling Fan(s), Separate/Formal Dining Room, Granite Counters, High Ceilings, All Bedrooms Down
Heating Central
Cooling Central Air
Flooring Laminate
Fireplaces Type Gas
Fireplace Yes
Appliance Dishwasher, Disposal, Gas Range, Microwave, Refrigerator
Laundry Washer Hookup, Electric Dryer Hookup, Gas Dryer Hookup, In Garage
Exterior
Parking Features Concrete, Direct Access, Driveway, Garage Faces Front, Garage
Garage Spaces 2.0
Garage Description 2.0
Fence Wood, Wrought Iron
Pool None
Community Features Curbs, Gutter(s), Storm Drain(s), Street Lights, Sidewalks
View Y/N Yes
View Neighborhood
Roof Type Tile
Porch Concrete, Covered
Attached Garage Yes
Total Parking Spaces 2
Private Pool No
Building
Lot Description Back Yard, Cul-De-Sac, Front Yard, Irregular Lot
Faces East
Story 1
Entry Level One
Foundation Slab
Sewer Public Sewer
Water Public
Level or Stories One
New Construction No
Schools
School District Rialto Unified
Others
Senior Community No
Tax ID 1118122550000
Acceptable Financing Submit
Listing Terms Submit
Financing FHA
Special Listing Condition Standard
Read Less Info
Want to know what your home might be worth? Contact us for a FREE valuation!

Our team is ready to help you sell your home for the highest possible price ASAP

Bought with MIRKA DENIZ • Innovate Realty, Inc.







