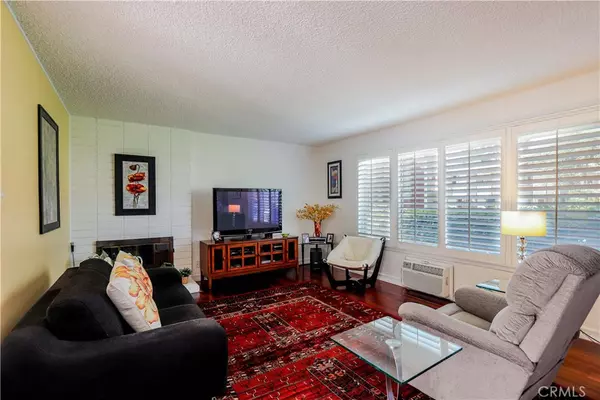$660,000
$650,000
1.5%For more information regarding the value of a property, please contact us for a free consultation.
3 Beds
2 Baths
1,248 SqFt
SOLD DATE : 09/09/2024
Key Details
Sold Price $660,000
Property Type Single Family Home
Sub Type Single Family Residence
Listing Status Sold
Purchase Type For Sale
Square Footage 1,248 sqft
Price per Sqft $528
Subdivision Tustin Place (Tp)
MLS Listing ID PW24161543
Sold Date 09/09/24
Bedrooms 3
Full Baths 1
Half Baths 1
Condo Fees $377
Construction Status Turnkey
HOA Fees $377/mo
HOA Y/N Yes
Year Built 1965
Lot Size 1,341 Sqft
Property Description
Gorgeous Two-Story Townhouse End Unit With Attached Two Car Garage. Beautifully Upgraded Including New Kitchen And Bathroom Finishes. Luxury Wood Flooring Everywhere. This Open, Bright, And Inviting End-Unit Townhome Is Located In The Desirable City Of Tustin. Enjoy The Privacy Of Having No Neighbors Above Or Below You, Enhancing The Allure Of This Charming Home. The Living Room Features New Windows That Allow An Abundance Of Natural Light To Fill The Space, Creating A Warm And Welcoming Atmosphere, Complete With A Cozy Fireplace.The Recently Remodeled Kitchen Boasts Sleek Countertops, A New Sink Faucet, And White Cabinetry, Offering A Modern And Polished Look. Wood Flooring And Baseboards Run Throughout The Townhome, Which Has Also Been Freshly Painted. Ample Storage Space Is Available In The Closet Under The Staircase.The Detached Garage Provides Room For Two Cars And Additional Storage, With Direct Access To Your Private Yard. Community Amenities Include A Pool And A Clubhouse, Perfect For Special Get-Togethers With Friends And Family. The Home Is Excellently Located With Quick Freeway Access To The 22, 55, And 5 Freeways. Additionally, The Entire Complex Exterior Has Been Recently Painted, Enhancing Its Curb Appeal. This Townhome Is The Perfect Place To Call Your Own!
Location
State CA
County Orange
Area 71 - Tustin
Zoning R-3
Interior
Interior Features Separate/Formal Dining Room, Eat-in Kitchen, Open Floorplan, Storage, All Bedrooms Up, Galley Kitchen
Heating Forced Air, Floor Furnace, Gravity, Radiant, Wall Furnace
Cooling Wall/Window Unit(s)
Flooring Bamboo, Carpet
Fireplaces Type Family Room
Fireplace Yes
Appliance Electric Range, Electric Water Heater, Disposal
Laundry Electric Dryer Hookup, Gas Dryer Hookup, Inside, Laundry Room
Exterior
Parking Features Garage
Garage Spaces 2.0
Garage Description 2.0
Fence Wood
Pool Association
Community Features Curbs
Utilities Available Electricity Connected, Sewer Connected
Amenities Available Playground
View Y/N No
View None
Roof Type Composition
Porch Concrete
Attached Garage Yes
Total Parking Spaces 2
Private Pool No
Building
Lot Description Close to Clubhouse, Front Yard, Garden, Greenbelt, Lawn, Landscaped
Story 2
Entry Level Two
Foundation Slab
Sewer Public Sewer, Sewer Tap Paid
Water Public
Architectural Style Patio Home
Level or Stories Two
New Construction No
Construction Status Turnkey
Schools
School District Tustin Unified
Others
HOA Name Tustin Place
Senior Community No
Tax ID 43235417
Acceptable Financing Conventional
Listing Terms Conventional
Financing FHA
Special Listing Condition Standard
Read Less Info
Want to know what your home might be worth? Contact us for a FREE valuation!

Our team is ready to help you sell your home for the highest possible price ASAP

Bought with Enrique Blanchet • Coldwell Banker Realty







