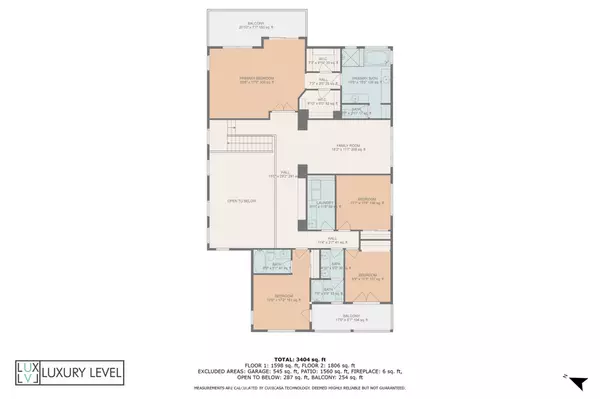$2,530,000
$2,599,900
2.7%For more information regarding the value of a property, please contact us for a free consultation.
5 Beds
5 Baths
3,541 SqFt
SOLD DATE : 08/29/2024
Key Details
Sold Price $2,530,000
Property Type Single Family Home
Sub Type Single Family Residence
Listing Status Sold
Purchase Type For Sale
Square Footage 3,541 sqft
Price per Sqft $714
Subdivision Oakview - Westridge (Oakv)
MLS Listing ID OC24110125
Sold Date 08/29/24
Bedrooms 5
Full Baths 4
Half Baths 1
Condo Fees $150
Construction Status Updated/Remodeled,Turnkey
HOA Fees $150/mo
HOA Y/N Yes
Year Built 2001
Lot Size 5,728 Sqft
Property Description
An exquisite residence nestled in the prestigious gated community of Oak View Estates in the highly sought-after Westridge area. This magnificent home epitomizes the finest in Southern California living, featuring the highly coveted Plan 3 layout with unparalleled luxury and comfort. Situated on a quiet cul-de-sac street, this home boasts unobstructed panoramic views of city lights and mountains, offering a serene and picturesque setting. The expansive layout includes five bedrooms and four and a half baths, providing ample space for family and guests. A large bonus room upstairs offers versatile space for a variety of uses, while the main floor features a convenient bedroom and full bath, perfect for guests or multi-generational living.
The formal living room, adorned with French doors, exudes elegance and charm, while the large family room offers ample space for gatherings. The remodeled kitchen is a chef's dream, boasting an oversized island with barstool seating, pendant lighting, a walk-in pantry, high-end appliances, a built-in refrigerator, and a wine refrigerator. The luxurious primary suite includes two walk-in closets, a large bathroom with a vanity area, a separate shower, and a soaking tub. Enjoy your morning coffee on the private balcony, taking in the breathtaking views. Sophistication is evident throughout the home, with plantation shutters, cathedral ceilings, recessed lighting, luxury vinyl floors, and ceiling fans. The backyard is a true oasis, featuring a private pool perfect for entertaining and enjoying the view. The open floor plan integrates indoor & outdoor living, allowing you to fully appreciate the stunning vistas from every angle. Equipped with Tesla solar panels and two Tesla chargers, this home combines luxury with eco-friendly living. A short distance away is Canyon Vista Elementary, renowned for its excellent academic programs. Outdoor enthusiasts will appreciate the close proximity to hiking and biking trails, as well as the beautiful Laguna Beach. The nearby Aliso Viejo Town Center offers a bustling hub of shopping, dining, and entertainment options, while golf enthusiasts will enjoy the proximity to the Aliso Viejo Country Club, featuring a premier Jack Nicklaus-designed golf course.
Don’t miss your chance to experience the ultimate in Southern California living at 16 Sunswept Mesa. This extraordinary home, with its exceptional features and prime location, offers a lifestyle of unparalleled luxury & convenience.
Location
State CA
County Orange
Area Av - Aliso Viejo
Rooms
Main Level Bedrooms 1
Interior
Interior Features Balcony, Cathedral Ceiling(s), Eat-in Kitchen, High Ceilings, Open Floorplan, Stone Counters, Recessed Lighting, Two Story Ceilings, Bedroom on Main Level
Heating Central, Forced Air
Cooling Central Air, Dual
Flooring Laminate
Fireplaces Type Family Room, Gas, Living Room
Fireplace Yes
Appliance 6 Burner Stove, Dishwasher, Gas Cooktop, Disposal, Microwave, Refrigerator, Self Cleaning Oven, Trash Compactor
Laundry Inside, Laundry Room, Upper Level
Exterior
Exterior Feature Rain Gutters
Parking Features Concrete, Direct Access, Driveway, Driveway Up Slope From Street, Garage
Garage Spaces 3.0
Garage Description 3.0
Fence Block, Good Condition, Wrought Iron
Pool Gas Heat, Heated, In Ground, Private
Community Features Street Lights, Gated
Utilities Available Electricity Connected, Natural Gas Connected, Sewer Connected, Water Connected
Amenities Available Management
Waterfront Description Ocean Side Of Freeway
View Y/N Yes
View City Lights, Hills, Mountain(s), Neighborhood, Panoramic
Roof Type Tile
Porch Deck, Wood
Attached Garage Yes
Total Parking Spaces 3
Private Pool Yes
Building
Lot Description 0-1 Unit/Acre
Story 2
Entry Level Two
Foundation Slab
Sewer Sewer Tap Paid
Water Public
Architectural Style Spanish
Level or Stories Two
New Construction No
Construction Status Updated/Remodeled,Turnkey
Schools
Middle Schools Don Juan Avila
High Schools Aliso Niguel
School District Capistrano Unified
Others
HOA Name Oakview
Senior Community No
Tax ID 63229160
Security Features Carbon Monoxide Detector(s),Security Gate,Gated Community,Smoke Detector(s)
Acceptable Financing Cash, Cash to New Loan, Conventional, FHA, Fannie Mae, Freddie Mac, Submit, VA Loan
Listing Terms Cash, Cash to New Loan, Conventional, FHA, Fannie Mae, Freddie Mac, Submit, VA Loan
Financing Cash,Cash to Loan
Special Listing Condition Standard, Trust
Read Less Info
Want to know what your home might be worth? Contact us for a FREE valuation!

Our team is ready to help you sell your home for the highest possible price ASAP

Bought with Ernie He • Harvest Realty Development







