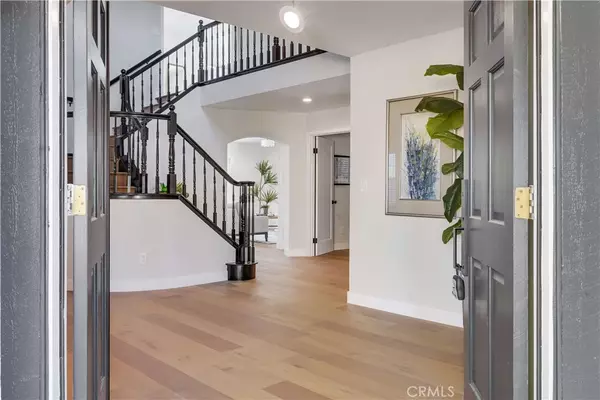$1,460,000
$1,450,000
0.7%For more information regarding the value of a property, please contact us for a free consultation.
4 Beds
3 Baths
2,383 SqFt
SOLD DATE : 08/23/2024
Key Details
Sold Price $1,460,000
Property Type Single Family Home
Sub Type Single Family Residence
Listing Status Sold
Purchase Type For Sale
Square Footage 2,383 sqft
Price per Sqft $612
Subdivision Terra Linda Estates (Tres)
MLS Listing ID PW24134476
Sold Date 08/23/24
Bedrooms 4
Full Baths 2
Three Quarter Bath 1
Condo Fees $77
Construction Status Updated/Remodeled,Turnkey
HOA Fees $77/mo
HOA Y/N Yes
Year Built 1990
Lot Size 5,501 Sqft
Property Description
Located in the popular Terra Linda Estates neighborhood of Yorba Linda, this spacious 2,383 sq ft home sits on a picturesque inside tract corner lot. It boasts four generously sized bedrooms and three bathrooms, perfect for family living or hosting guests. The home features modern upgrades, including a newer roof and HVAC system, beautiful new flooring, a fully remodeled kitchen and bathrooms, new appliances, premium garage doors, and an epoxy-coated garage floor. The interior and exterior have been freshly painted, ensuring comfort and peace of mind for years to come. The backyard is a serene retreat with a spa and firepit, ideal for relaxing evenings or entertaining.
Location
State CA
County Orange
Area 85 - Yorba Linda
Rooms
Main Level Bedrooms 1
Interior
Interior Features Breakfast Area, Block Walls, Separate/Formal Dining Room, Open Floorplan, Pantry, Recessed Lighting, Bedroom on Main Level, Jack and Jill Bath, Walk-In Pantry, Walk-In Closet(s)
Heating Central, Forced Air, Fireplace(s), Natural Gas
Cooling Central Air, Electric
Flooring Laminate
Fireplaces Type Family Room, Primary Bedroom
Fireplace Yes
Appliance Disposal, Gas Water Heater
Laundry Washer Hookup, Gas Dryer Hookup, Inside, Laundry Room
Exterior
Parking Features Concrete, Direct Access, Garage Faces Front, Garage
Garage Spaces 3.0
Garage Description 3.0
Fence Block, Good Condition, Wood, Wrought Iron
Pool None
Community Features Curbs, Gutter(s), Storm Drain(s), Street Lights, Sidewalks, Park
Utilities Available Cable Available, Electricity Connected, Natural Gas Connected, Sewer Connected, Water Connected
Amenities Available Call for Rules
View Y/N Yes
View Neighborhood
Accessibility None
Porch Concrete, Front Porch, Open, Patio
Attached Garage Yes
Total Parking Spaces 3
Private Pool No
Building
Lot Description Back Yard, Corner Lot, Front Yard, Lawn, Landscaped, Near Park, Walkstreet, Yard
Story 2
Entry Level Two
Foundation Slab
Sewer Public Sewer
Water Public
Architectural Style Contemporary
Level or Stories Two
New Construction No
Construction Status Updated/Remodeled,Turnkey
Schools
Elementary Schools Van Buren
Middle Schools Kraemer
High Schools Valencia
School District Placentia-Yorba Linda Unified
Others
HOA Name TIERRA LINDA HOMEOWNERS ASSOCIATION
Senior Community No
Tax ID 34141210
Security Features Carbon Monoxide Detector(s),Smoke Detector(s)
Acceptable Financing Cash, Cash to New Loan
Listing Terms Cash, Cash to New Loan
Financing Conventional
Special Listing Condition Standard
Read Less Info
Want to know what your home might be worth? Contact us for a FREE valuation!

Our team is ready to help you sell your home for the highest possible price ASAP

Bought with Jacky Tu • Redfin







