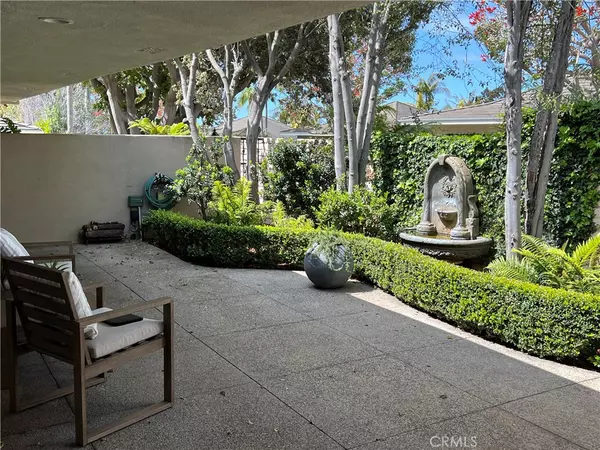$2,050,000
$2,050,000
For more information regarding the value of a property, please contact us for a free consultation.
2 Beds
2 Baths
1,807 SqFt
SOLD DATE : 08/16/2024
Key Details
Sold Price $2,050,000
Property Type Condo
Sub Type Condominium
Listing Status Sold
Purchase Type For Sale
Square Footage 1,807 sqft
Price per Sqft $1,134
Subdivision Granville (Grnv)
MLS Listing ID OC24063228
Sold Date 08/16/24
Bedrooms 2
Full Baths 2
Condo Fees $1,301
Construction Status Updated/Remodeled
HOA Fees $1,301/mo
HOA Y/N Yes
Year Built 1997
Lot Size 1,999 Sqft
Property Description
GRANVILLE is a delightful community adjacent to the NEWPORT BEACH COUNTRY CLUB This home is one of the few detached properties with no adjoining walls. It offers privacy and resort style living. You'll enjoy the bubbling fountain in your gated front courtyard or stroll down the street to the community clubhouse, pool and spa. Continue your stroll to NEWPORT TENNIS CLUB. Close to beaches, shopping, FASHION ISLAND, world class restaurants and so much more. This CORONA DEL MAR home has been recently REFRESHED with NEW flooring, kitchen counters, all NEW kitchen appliances and fixtures, freshly painted, LED lighting and an upgraded WALK-IN closet off of the PRIMARY BEDROOM. THESE AMENITIES add to the many pluses about this home. A beautiful home that invites you to begin a wonderful journey in this delightful BEACH community. Features of this floor plan include a large den/office or dining room in addition to a spacious living room. the home has a wonderful private garden setting. Need a break? live here and you'll feel like you reside in a resort.
Location
State CA
County Orange
Area Nv - East Bluff - Harbor View
Rooms
Main Level Bedrooms 2
Interior
Interior Features Built-in Features, Ceiling Fan(s), Crown Molding, Open Floorplan, Recessed Lighting, All Bedrooms Down, Main Level Primary, Walk-In Closet(s)
Heating Forced Air, Fireplace(s)
Cooling Central Air
Flooring Laminate, Wood
Fireplaces Type Living Room
Fireplace Yes
Appliance Built-In Range, Dishwasher, Gas Cooktop, Disposal, Gas Oven, Gas Range, Gas Water Heater, Ice Maker, Microwave, Refrigerator, Water Heater
Laundry Inside
Exterior
Parking Features Concrete, Driveway, Garage Faces Side
Garage Spaces 2.0
Garage Description 2.0
Fence Block, Good Condition, Wrought Iron
Pool Association
Community Features Curbs, Gutter(s), Gated
Utilities Available Electricity Connected, Natural Gas Connected, Water Connected
Amenities Available Clubhouse, Game Room, Pool, Spa/Hot Tub
View Y/N Yes
View Courtyard, Trees/Woods
Roof Type Concrete
Accessibility No Stairs, Accessible Doors
Porch Concrete
Attached Garage Yes
Total Parking Spaces 2
Private Pool No
Building
Lot Description Close to Clubhouse, Landscaped, Street Level
Story 1
Entry Level One
Foundation Slab
Sewer Public Sewer
Water Public
Architectural Style Contemporary
Level or Stories One
New Construction No
Construction Status Updated/Remodeled
Schools
Elementary Schools Lincoln
High Schools Corona Del Mar
School District Newport Mesa Unified
Others
HOA Name Vintage
Senior Community No
Tax ID 93963791
Security Features Gated Community,Gated with Attendant,Smoke Detector(s)
Acceptable Financing Cash, Cash to New Loan
Listing Terms Cash, Cash to New Loan
Financing Cash to New Loan
Special Listing Condition Standard, Trust
Read Less Info
Want to know what your home might be worth? Contact us for a FREE valuation!

Our team is ready to help you sell your home for the highest possible price ASAP

Bought with Conrad Peterson • Coldwell Banker Realty







