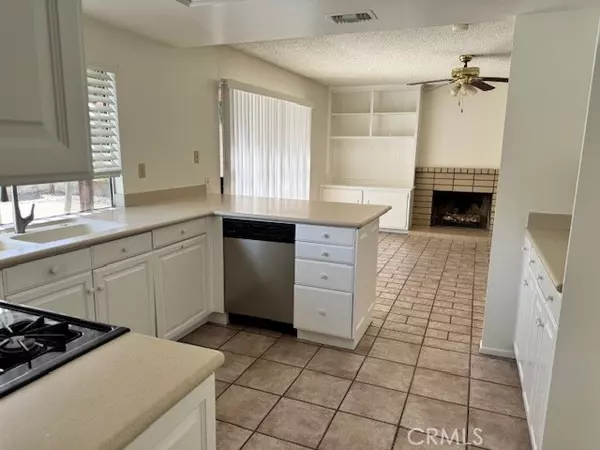$790,000
$790,000
For more information regarding the value of a property, please contact us for a free consultation.
3 Beds
3 Baths
1,638 SqFt
SOLD DATE : 07/08/2024
Key Details
Sold Price $790,000
Property Type Single Family Home
Sub Type Single Family Residence
Listing Status Sold
Purchase Type For Sale
Square Footage 1,638 sqft
Price per Sqft $482
MLS Listing ID SR24085560
Sold Date 07/08/24
Bedrooms 3
Full Baths 2
Half Baths 1
Construction Status Turnkey
HOA Y/N No
Year Built 1986
Lot Size 4,743 Sqft
Property Description
This Beautiful 3 bedroom and 2.5 Bathroom, 1638 sq ft. two story home on cul-de-sac in the heart of Castaic. Located conveniently off the I-5 freeway and nestled in the safe community of Hillgate. Short distance from Hasley Canyon Park and Live Oak Elementary School. Relax after a long week in your very own private Pool & Jacuzzi in the backyard with a covered patio. Welcome guests with vaulted ceilings in the living room or simply cozy up with a good book in front of the gas fireplace and built-in cabinetry in the family room. Kitchen with Corian counter tops and lots of storage. Master bedroom with High ceiling and great walk-in closet and second closet as well. House has copper piping and new AC, Conveniently situated near major freeways, Castaic Lake, local amenities, and grocery stores, every comfort and convenience are within effortless reach. You can take a nice drive through Highway 126 to the beach and be in Malibu, Ventura and Santa Barbara on the weekends. No HOA or Mello Roos.
Location
State CA
County Los Angeles
Area Cjct - Castaic Junction
Zoning LCRPD60005.8U*
Rooms
Main Level Bedrooms 3
Interior
Interior Features Chair Rail, Ceiling Fan(s), Separate/Formal Dining Room, High Ceilings, Laminate Counters, Open Floorplan, All Bedrooms Up, Walk-In Closet(s)
Heating Central
Cooling Central Air, Gas
Flooring Laminate
Fireplaces Type Family Room
Fireplace Yes
Appliance Electric Range, Free-Standing Range, Disposal, Gas Range, Microwave, Range Hood, Self Cleaning Oven, Water Heater
Laundry Gas Dryer Hookup, In Garage
Exterior
Parking Features Direct Access, Garage, Garage Door Opener
Garage Spaces 2.0
Garage Description 2.0
Fence Vinyl, Wood
Pool Gunite, In Ground, Private
Community Features Curbs, Park, Storm Drain(s), Street Lights
Utilities Available Cable Available, Electricity Connected, Natural Gas Connected, Phone Connected, Sewer Connected, Water Connected
View Y/N No
View None
Roof Type Tile
Accessibility None
Porch Concrete, Covered
Attached Garage Yes
Total Parking Spaces 2
Private Pool Yes
Building
Lot Description Sprinklers In Rear, Sprinklers In Front, Street Level
Story 2
Entry Level Two
Foundation Slab
Sewer Public Sewer
Water Public
Architectural Style Contemporary
Level or Stories Two
New Construction No
Construction Status Turnkey
Schools
School District William S. Hart Union
Others
Senior Community No
Tax ID 2866019028
Security Features Carbon Monoxide Detector(s)
Acceptable Financing Cash, Conventional, 1031 Exchange
Listing Terms Cash, Conventional, 1031 Exchange
Financing Conventional
Special Listing Condition Trust
Read Less Info
Want to know what your home might be worth? Contact us for a FREE valuation!

Our team is ready to help you sell your home for the highest possible price ASAP

Bought with Karina Castillo • Compass







