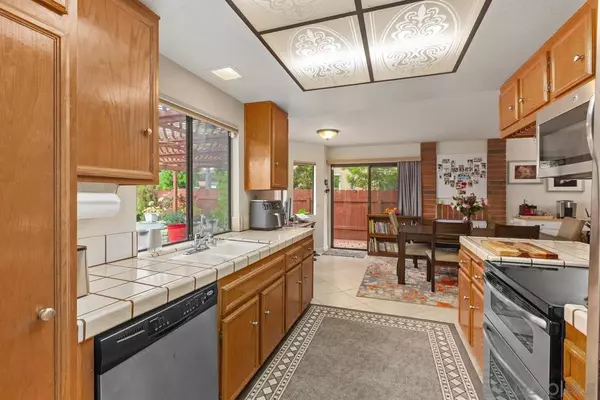$1,400,000
$1,350,000
3.7%For more information regarding the value of a property, please contact us for a free consultation.
4 Beds
3 Baths
1,658 SqFt
SOLD DATE : 07/05/2024
Key Details
Sold Price $1,400,000
Property Type Single Family Home
Sub Type Single Family Residence
Listing Status Sold
Purchase Type For Sale
Square Footage 1,658 sqft
Price per Sqft $844
Subdivision Rancho Penasquitos
MLS Listing ID 240011644SD
Sold Date 07/05/24
Bedrooms 4
Full Baths 2
Half Baths 1
HOA Y/N No
Year Built 1986
Property Description
Crestmont Family Home on elevated, fully fenced Corner lot, with Large Grassy Backyard, raised Garden beds and Patio-- Perfect for Playsets and Outdoor Entertaining! Next to Great schools-- 100 yards to Mesa Verde Schl., 2 blocks to Deer Canyon Elementary, and a short bike ride to Westview HS. Spacious Living Rm has a Vaulted Ceiling and Wall of Windows facing the Private Yard. Bright Kitchen with SS Appliances, next to Breakfast Nook and Family Rm + Fireplace. Primary Suite, has walk-in closet, Jack n' Jill sinks, plantation shutters. Most upstairs windows look to bright Open Horizons. Ample storage with garage shelving + attic with pull down stairs. This beloved neighborhood is on a mesa that receives ocean breezes from nearby Del Mar. NO HOA, No Melloe Roos. Minutes from shopping, dining, recreation, and Penasquitos Preserve. Also, EZ Freeway access (Rt. 56 & Rt. 15).
Location
State CA
County San Diego
Area 92129 - Rancho Penasquitos
Building/Complex Name Park Village
Interior
Interior Features All Bedrooms Up, Walk-In Closet(s)
Heating Forced Air, Natural Gas
Cooling Central Air
Fireplaces Type Family Room
Fireplace Yes
Appliance Dishwasher, Electric Cooktop, Electric Oven, Free-Standing Range, Microwave, Refrigerator
Laundry Electric Dryer Hookup, In Garage
Exterior
Parking Features Driveway
Garage Spaces 2.0
Garage Description 2.0
Fence Wood
Pool None
View Y/N Yes
Attached Garage Yes
Total Parking Spaces 4
Private Pool No
Building
Story 2
Entry Level Two
Level or Stories Two
New Construction No
Others
Senior Community No
Tax ID 3061453800
Acceptable Financing Cash, Conventional, Cal Vet Loan, FHA, VA Loan
Listing Terms Cash, Conventional, Cal Vet Loan, FHA, VA Loan
Financing FHVA
Read Less Info
Want to know what your home might be worth? Contact us for a FREE valuation!

Our team is ready to help you sell your home for the highest possible price ASAP

Bought with Pamela Campbell • Redfin Corporation







