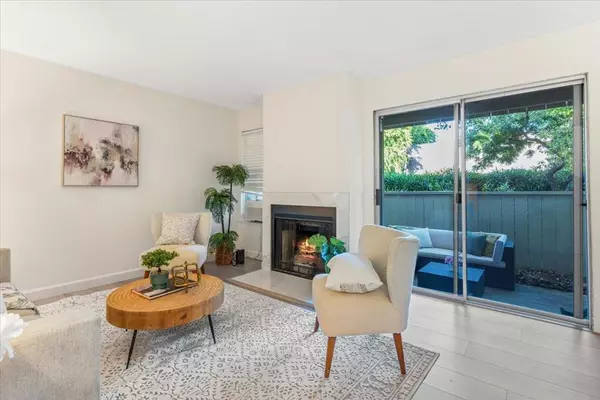$610,000
$599,000
1.8%For more information regarding the value of a property, please contact us for a free consultation.
1 Bed
1 Bath
895 SqFt
SOLD DATE : 06/25/2024
Key Details
Sold Price $610,000
Property Type Condo
Sub Type Condominium
Listing Status Sold
Purchase Type For Sale
Square Footage 895 sqft
Price per Sqft $681
MLS Listing ID ML81965582
Sold Date 06/25/24
Bedrooms 1
Full Baths 1
Condo Fees $696
HOA Fees $696
HOA Y/N Yes
Year Built 1980
Property Description
Welcome to Apricot Urban Retreat, a newly remodeled condo offering modern comfort and convenience. This 895 square foot ground floor unit spans two stories, providing ample space for relaxation and entertainment. The beautifully renovated interior features chic finishes and contemporary fixtures. The living area on the lower level connects to a generously sized private patio for morning coffee or al fresco dining, while the upper level hosts the dining area and kitchen, perfect for gatherings and everyday living. The spacious bedroom offers a tranquil retreat with plenty of natural light and a soothing ambiance. This end unit includes new flooring, baseboards, a renovated fireplace, updated bathroom mirror, and fresh paint throughout. The split-level floor plan enhances the sense of spaciousness, and amenities like inside laundry and an exclusive 1-car garage add practicality to its charm. The primary bedroom features a spacious walk-in closet for ample storage. HOA dues cover water and trash, making maintenance easy. Located within walking distance to the Pruneyard and downtown Campbell, you'll have access to a variety of restaurants, shops, and parks. The nearby Los Gatos Creek Trail offers endless outdoor enjoyment.
Location
State CA
County Santa Clara
Area 699 - Not Defined
Zoning R-3
Interior
Heating Floor Furnace
Cooling Wall/Window Unit(s)
Fireplaces Type Living Room
Fireplace Yes
Exterior
Parking Features Guest
Garage Spaces 1.0
Garage Description 1.0
Amenities Available Spa/Hot Tub, Trash, Water
View Y/N No
Roof Type Other
Accessibility Parking
Attached Garage No
Total Parking Spaces 1
Building
Story 1
Sewer Public Sewer
Water Public
New Construction No
Schools
School District Other
Others
HOA Name Pruneyard Vista HOA
Tax ID 41211019
Financing Conventional
Special Listing Condition Standard
Read Less Info
Want to know what your home might be worth? Contact us for a FREE valuation!

Our team is ready to help you sell your home for the highest possible price ASAP

Bought with Michael Sutton • Christie's International Real Estate Sereno







