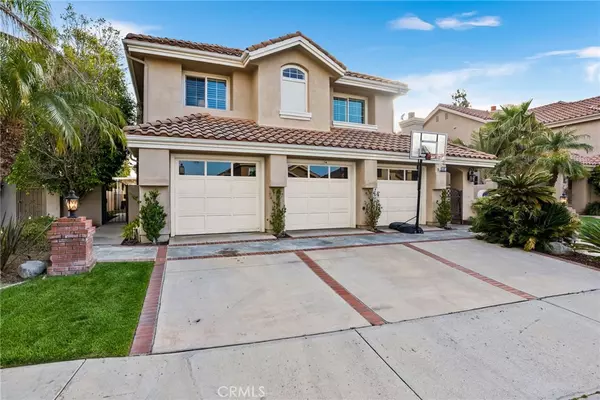$1,760,000
$1,750,000
0.6%For more information regarding the value of a property, please contact us for a free consultation.
4 Beds
3 Baths
3,425 SqFt
SOLD DATE : 06/25/2024
Key Details
Sold Price $1,760,000
Property Type Single Family Home
Sub Type Single Family Residence
Listing Status Sold
Purchase Type For Sale
Square Footage 3,425 sqft
Price per Sqft $513
Subdivision Hillsdale (Hldl)
MLS Listing ID OC24082869
Sold Date 06/25/24
Bedrooms 4
Full Baths 2
Half Baths 1
Condo Fees $270
HOA Fees $270/mo
HOA Y/N Yes
Year Built 1990
Lot Size 8,450 Sqft
Property Description
Welcome to 8142 E Hillsdale Dr, a highly sought after street in the city of Orange. This stunning home offers style & expanse with spacious rooms, soaring ceilings, and polished touches throughout. The generous kitchen is a chef's paradise equipped with top-notch appliances, large island, and breakfast bar blending seamlessly into an informal living room. Retreat to the luxurious, main floor primary suite for ultimate relaxation, complete with direct access to the yard, a spa-like bathroom and bright natural light. The additional bedrooms upstairs offer generous size and are complimented by a common area that can be used as a playroom, office, or work out space. Step into the backyard oasis through large sliding doors off the living space, creating uninterrupted indoor/outdoor living. The yard is perfect for gatherings and relaxation with several sitting areas and a beautiful pool & spa. Conveniently located near schools, shopping, dining, and recreation. Don't miss your chance to call 8142 E Hillsdale Dr your new home in Orange. Live the California dream in this charming property.
Location
State CA
County Orange
Area 75 - Orange, Orange Park Acres E Of 55
Zoning R1
Rooms
Main Level Bedrooms 1
Interior
Interior Features Ceiling Fan(s), Separate/Formal Dining Room, Eat-in Kitchen, Country Kitchen, Recessed Lighting, Main Level Primary, Primary Suite, Walk-In Closet(s)
Heating Central
Cooling Central Air
Flooring Laminate
Fireplaces Type Living Room, Primary Bedroom
Fireplace Yes
Appliance Double Oven, Disposal, Gas Range, Refrigerator, Water Heater
Laundry Laundry Chute, Inside, Laundry Room
Exterior
Parking Features Door-Multi, Garage Faces Front, Garage
Garage Spaces 3.0
Garage Description 3.0
Pool In Ground, Private
Community Features Foothills, Storm Drain(s), Sidewalks, Gated
Utilities Available Cable Connected, Electricity Connected, Natural Gas Connected, Phone Connected, Sewer Connected, Water Connected
Amenities Available Management
View Y/N Yes
View City Lights, Hills
Porch Rear Porch
Attached Garage Yes
Total Parking Spaces 3
Private Pool Yes
Building
Lot Description Back Yard, Front Yard, Lawn
Story 2
Entry Level Two
Sewer Public Sewer
Water Public
Level or Stories Two
New Construction No
Schools
School District Orange Unified
Others
HOA Name Hillsdale
Senior Community No
Tax ID 50401107
Security Features Gated Community
Acceptable Financing Cash, Cash to New Loan, Conventional
Listing Terms Cash, Cash to New Loan, Conventional
Financing Conventional
Special Listing Condition Standard
Read Less Info
Want to know what your home might be worth? Contact us for a FREE valuation!

Our team is ready to help you sell your home for the highest possible price ASAP

Bought with James Cruickshank • Seven Gables Real Estate







