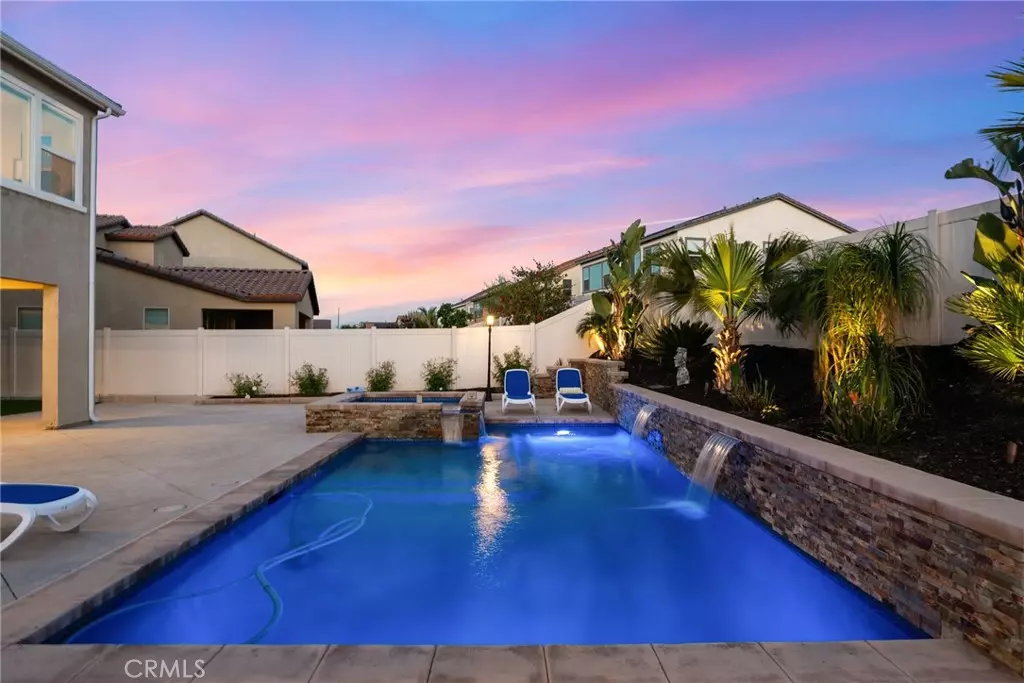$820,000
$829,988
1.2%For more information regarding the value of a property, please contact us for a free consultation.
4 Beds
4 Baths
3,070 SqFt
SOLD DATE : 06/20/2024
Key Details
Sold Price $820,000
Property Type Single Family Home
Sub Type Single Family Residence
Listing Status Sold
Purchase Type For Sale
Square Footage 3,070 sqft
Price per Sqft $267
MLS Listing ID IG24072842
Sold Date 06/20/24
Bedrooms 4
Full Baths 3
Half Baths 1
Condo Fees $46
Construction Status Updated/Remodeled,Turnkey
HOA Fees $46/mo
HOA Y/N Yes
Year Built 2019
Lot Size 6,969 Sqft
Property Description
INCREDIBLE "Hard to Find" Custom POOL Home with an Attached CASITA!! This SMART Home SHOWS LIKE A MODEL HOME with Over $200k in IMPROVEMENTS & UPGRADES!! HIGHLY Desirable Location is Close to Temecula Wine Country, Offers Award Winning Schools & Picturesque Parks * * Enjoy this OPEN CONCEPT, Modern Floor-Plan offering 3070sqft w/3 LARGE Bedrooms, Upstairs Loft and 2.5 Bathrooms in the Main Home -AND- an attached CASITA with a PRIVATE ENTRANCE, 1 Bedroom & 1 FULL Bathroom, Living Area and Kitchenette (Potential RENTAL Income or Guest Home) * * Gourmet ISLAND Kitchen w/GRANITE SLAB Countertops & Back-Splash, STAINLESS STEEL Appliance Package, Breakfast Counter for the Kids, GIANT Walk-In Pantry, FOOD PREP/Dry Bar Area and Breakfast Nook to Enjoy your Morning Coffee * * EXTRA Large GREAT ROOM is PERFECT for Family Gatherings and Offers Retracting 15ft ACCORDION SLIDING Doors to your OUTDOOR LIVING AREA * * ENTERTAINERS Backyard with a CUSTOM Heated POOL & SPA with Waterfall/Spillways & Accented w/Beautiful Stacked Ledger Stone, GAS FIREPIT and Seating Area, Covered Patio with Custom Colored Stamped Concrete, Synthetic Grass, Accented with Tropical Landscape & Lighting Throughout and Surrounded with LOW Maintenance Vinyl Fencing * * * UPGRADED Throughout with FULL CUSTOM Backyard, Water Proof Vinyl Flooring Throughout, Two-Toned Interior Paint, CUSTOM Front Entry Door, SMART HOME Features, Decorative Raised Panel Doors, LED Lighting, TANKLESS Water Heater, Tesla Solar Package, Mirrored Wardrobes, Custom Stained Stairway, Retracting Accordion Sliding Doors, DESIGNER FIXTURES, Rain Gutters and MUCH MORE * * * SPACIOUS Master Bedroom Suite w/High Ceilings and LOTS of Windows for Natural Light - AND - Master Bathroom w/His & Her Sinks, Large Walk-In Closet, CUSTOM TILED Walk-In Shower and Romantic Garden Tub * * Upstairs BONUS ROOM/Loft is the Perfect Game Room or TEEN ROOM * * TWO Additional NICELY Appointed Upstairs Bedrooms * * Downstairs Attached CASITA is PERFECT for Mother in Law, Your College Student, 2nd Master Bedoom Suite, In-Home Office or use a RENTAL INCOME - This Offers a Full Bedroom & Private Bathroom, Living Area & Kitchenette...Also has a PRIVATE ENTRANCE * * Super Convenient Upstairs Laundry Room * * BEAUTIFUL Curb Appeal with Low Maintenance Synthetic Grass, Stone Wall Accents, Expanded Driveway for Guest Parking & Covered Front Porch * * Close to Schools, Shopping, Restaurants/Dining, Parks and EZ Freeway Access!!
Location
State CA
County Riverside
Area Srcar - Southwest Riverside County
Rooms
Other Rooms Storage
Main Level Bedrooms 1
Interior
Interior Features Breakfast Bar, Built-in Features, Breakfast Area, Separate/Formal Dining Room, Eat-in Kitchen, Granite Counters, High Ceilings, In-Law Floorplan, Open Floorplan, Pantry, Stone Counters, Recessed Lighting, Storage, Attic, Bedroom on Main Level, Dressing Area, Loft, Main Level Primary, Multiple Primary Suites, Primary Suite, Walk-In Pantry
Heating Central, Forced Air
Cooling Central Air
Flooring Carpet, Laminate, Tile
Fireplaces Type None
Fireplace No
Appliance Convection Oven, Dishwasher, Gas Cooktop, Disposal, Microwave, Tankless Water Heater, Water To Refrigerator
Laundry Inside, Laundry Room, Upper Level
Exterior
Exterior Feature Lighting, Rain Gutters
Parking Features Concrete, Direct Access, Driveway, Garage Faces Front, Garage
Garage Spaces 2.0
Garage Description 2.0
Fence Good Condition, Vinyl
Pool In Ground, Private
Community Features Curbs, Gutter(s), Storm Drain(s), Street Lights, Sidewalks
Utilities Available Electricity Connected, Natural Gas Connected, Sewer Connected, Water Connected
Amenities Available Maintenance Grounds, Playground
View Y/N Yes
View Hills, Neighborhood
Roof Type Concrete,Tile
Accessibility Parking, See Remarks, Accessible Doors
Porch Concrete, Covered, Front Porch, Open, Patio, See Remarks
Attached Garage Yes
Total Parking Spaces 4
Private Pool Yes
Building
Lot Description Back Yard, Front Yard, Landscaped, Level, Rectangular Lot, Sprinkler System, Street Level, Yard
Story 2
Entry Level Two
Foundation Slab
Sewer Public Sewer
Water Public
Architectural Style Modern
Level or Stories Two
Additional Building Storage
New Construction No
Construction Status Updated/Remodeled,Turnkey
Schools
School District Temecula Unified
Others
HOA Name Avena
Senior Community No
Tax ID 963472003
Security Features Security System,Carbon Monoxide Detector(s),Smoke Detector(s),Security Lights
Acceptable Financing Cash, Cash to New Loan, Conventional, VA Loan
Listing Terms Cash, Cash to New Loan, Conventional, VA Loan
Financing Conventional
Special Listing Condition Standard
Read Less Info
Want to know what your home might be worth? Contact us for a FREE valuation!

Our team is ready to help you sell your home for the highest possible price ASAP

Bought with Kyle Andrade • Abundance Real Estate







