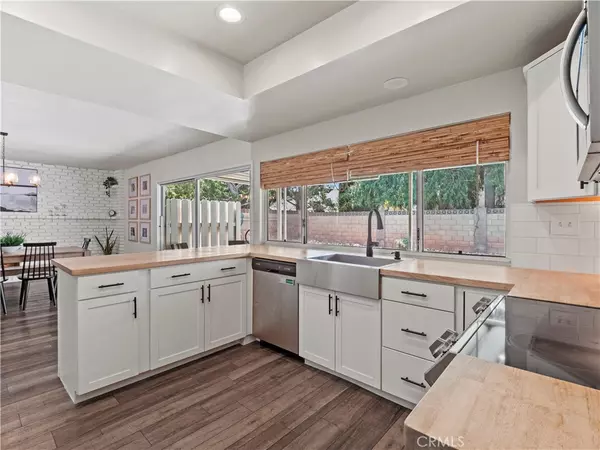$860,000
$825,000
4.2%For more information regarding the value of a property, please contact us for a free consultation.
4 Beds
3 Baths
1,889 SqFt
SOLD DATE : 06/21/2024
Key Details
Sold Price $860,000
Property Type Single Family Home
Sub Type Single Family Residence
Listing Status Sold
Purchase Type For Sale
Square Footage 1,889 sqft
Price per Sqft $455
Subdivision Mountain Shadows (Mtsh)
MLS Listing ID SR24099687
Sold Date 06/21/24
Bedrooms 4
Full Baths 3
Construction Status Turnkey
HOA Y/N No
Year Built 1966
Lot Size 6,050 Sqft
Property Description
Beautifully Remodeled 4+3 Pool Home with Downstairs Bed and Bath, Solar, No HOA Fees or Mello-Roos Taxes!Step into the expansive formal living room, where soaring high ceilings greet you and seamlessly flow into the dining area, currently repurposed as a play area. The fully remodeled kitchen is a chef's dream, featuring stainless steel appliances, a subway tile backsplash, butcher block countertops, upgraded cabinetry, and accent tile under the bar area for that final touch of elegance. The kitchen opens to the family room, now serving as the formal dining area, complete with a stunning brick fireplace and a slider that leads to the backyard. The first floor also boasts a convenient bedroom and bathroom, ideal for guests or in-laws. The attached two-car garage includes an electric charging outlet. Ascend the recently renovated staircase to the second level, where you'll find a welcoming primary suite with an en-suite bathroom. Two additional bedrooms and a shared full bathroom complete this floor. Interior highlights include fresh paint, beautiful wood-like flooring, new light fixtures, new faucets, ceiling fans, copper plumbing, an attic fan, and a smart thermostat. Outside, enjoy a large covered patio and a sparkling pool with a heater, perfect for both hot summer days and chilly nights. There's also a charming deck for sunbathing and a spacious dog run. This home is Centrally located near parks, shopping, restaurants, and offers easy freeway access. Don’t miss this opportunity to make this your NEXT HOME!
Location
State CA
County Los Angeles
Area Can1 - Canyon Country 1
Zoning SCUR2
Rooms
Main Level Bedrooms 1
Interior
Interior Features Ceiling Fan(s), Eat-in Kitchen, Open Floorplan
Heating Central, Solar
Cooling Central Air
Fireplaces Type Family Room
Fireplace Yes
Appliance Dishwasher, Disposal, Microwave
Laundry In Garage
Exterior
Parking Features Driveway, Garage
Garage Spaces 2.0
Garage Description 2.0
Pool Private
Community Features Curbs, Suburban, Sidewalks
View Y/N No
View None
Attached Garage No
Total Parking Spaces 2
Private Pool Yes
Building
Lot Description Back Yard, Front Yard, Yard
Story 2
Entry Level Two
Sewer Public Sewer
Water Public
Level or Stories Two
New Construction No
Construction Status Turnkey
Schools
School District William S. Hart Union
Others
Senior Community No
Tax ID 2806018027
Acceptable Financing Cash, Cash to New Loan, Conventional, FHA, Submit, VA Loan
Listing Terms Cash, Cash to New Loan, Conventional, FHA, Submit, VA Loan
Financing Conventional
Special Listing Condition Standard
Read Less Info
Want to know what your home might be worth? Contact us for a FREE valuation!

Our team is ready to help you sell your home for the highest possible price ASAP

Bought with Narek Petrosyan • HB Real Estate Group







