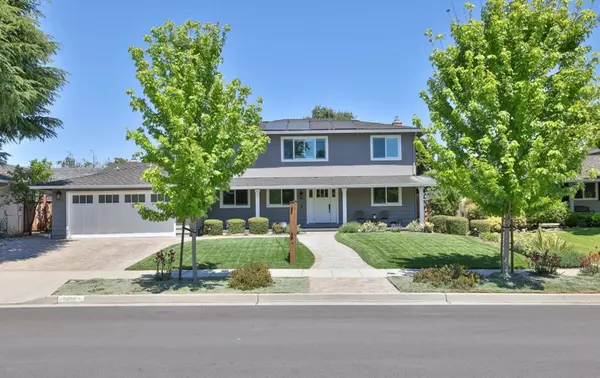$2,850,000
$2,749,000
3.7%For more information regarding the value of a property, please contact us for a free consultation.
5 Beds
3 Baths
2,566 SqFt
SOLD DATE : 05/31/2024
Key Details
Sold Price $2,850,000
Property Type Single Family Home
Sub Type Single Family Residence
Listing Status Sold
Purchase Type For Sale
Square Footage 2,566 sqft
Price per Sqft $1,110
MLS Listing ID ML81965345
Sold Date 05/31/24
Bedrooms 5
Full Baths 3
HOA Y/N No
Year Built 1965
Lot Size 7,840 Sqft
Property Description
Welcome to 2164 Constitution Drive, a stunning residence located in the highly sought after Dry Creek neighborhood of San Jose. This exceptional home offers an elegant and meticulously cared for living space that is sure to impress even the most discerning buyer. This home features a total of 5 bedrooms and 3 full bathrooms, with a spacious 2,566 square feet of living space on a generous 7,841 square foot lot. The 6th bedroom has been thoughtfully converted into a luxurious walk-in closet with built-in cabinetry and a window off the primary bedroom, offering both functionality and sophistication. The kitchen is a culinary masterpiece, equipped with stainless steel appliances, double ovens, a gas stove, and granite countertops, making it a dream for any chef. The formal dining room is adorned with built-in cabinetry featuring granite counters, seamlessly flowing into the inviting living room. The residence also offers a private outdoor space ideal for enjoying the California sunshine with a large backyard, a built-in pool and a separate hot tub, creating an ideal setting for gatherings and outdoor relaxation. Central A/C, plantation shutters, dual pane windows, indoor LR, downstairs BR/Den and a newer roof. Every detail has been thoughtfully considered and no expense spared.
Location
State CA
County Santa Clara
Area 699 - Not Defined
Zoning R1-5
Interior
Interior Features Utility Room, Walk-In Closet(s)
Heating Forced Air
Cooling Central Air
Flooring Tile, Wood
Fireplaces Type Family Room, Gas Starter, Living Room
Fireplace Yes
Appliance Dishwasher, Gas Cooktop, Disposal, Refrigerator, Range Hood, Self Cleaning Oven, Vented Exhaust Fan, Dryer, Washer
Exterior
Parking Features Gated
Garage Spaces 2.0
Garage Description 2.0
Fence Wood
Pool Solar Heat
View Y/N Yes
View Neighborhood
Roof Type Composition
Attached Garage Yes
Total Parking Spaces 2
Building
Lot Description Level
Story 2
Foundation Concrete Perimeter
Water Public
Architectural Style Contemporary
New Construction No
Schools
Elementary Schools Booksin
Middle Schools Willow Glen
High Schools Willow Glen
School District San Jose Unified
Others
Tax ID 44212007
Financing Seller Financing
Special Listing Condition Standard
Read Less Info
Want to know what your home might be worth? Contact us for a FREE valuation!

Our team is ready to help you sell your home for the highest possible price ASAP

Bought with Ashley French • Compass







