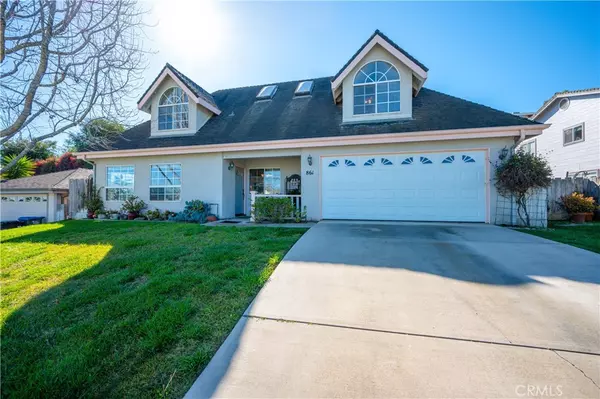$780,000
$779,000
0.1%For more information regarding the value of a property, please contact us for a free consultation.
3 Beds
2 Baths
1,800 SqFt
SOLD DATE : 05/15/2024
Key Details
Sold Price $780,000
Property Type Single Family Home
Sub Type Single Family Residence
Listing Status Sold
Purchase Type For Sale
Square Footage 1,800 sqft
Price per Sqft $433
Subdivision Nipomo(340)
MLS Listing ID SC24075771
Sold Date 05/15/24
Bedrooms 3
Full Baths 1
Three Quarter Bath 1
HOA Y/N No
Year Built 2000
Lot Size 6,368 Sqft
Property Description
Nestled within this friendly community called Teddy Bear Hill , is this 3 bedroom, 2 bath home, waiting for you. Original owners have lived here for 24 years and it's your turn to share this wonderful home! Almost 1800 square feet , you 'll find the Master Bedroom with large closets and bath on the 1st floor as well as the laundry room. You'll enjoy the Santa Lucia Mountain Views from the living room (cozy fireplace, too) . The kitchen is bright and has a pantry! On the 2nd floor are 2 bright bedrooms each with wonderful views and a 3/4 bath between. Slider door from kitchen takes you to a covered patio, to view the well kept, landscaped back yard. Nearby shopping, schools and Nipomo Regional Park, where there are baseball, basketball and tennis courts, shaded picnic areas, pickle ball and more complete the benefits of this location! Come live the central coast lifestyle!
Location
State CA
County San Luis Obispo
Area Npmo - Nipomo
Rooms
Other Rooms Shed(s)
Main Level Bedrooms 1
Interior
Interior Features Ceiling Fan(s), Cathedral Ceiling(s), Separate/Formal Dining Room, Pantry, Unfurnished, Main Level Primary, Walk-In Pantry
Heating Central
Cooling None
Flooring Carpet, Stone
Fireplaces Type Gas, Living Room
Fireplace Yes
Appliance Dishwasher, Gas Cooktop, Gas Oven, Gas Water Heater, Microwave, Refrigerator, Vented Exhaust Fan, Dryer, Washer
Laundry Electric Dryer Hookup, Gas Dryer Hookup, Inside
Exterior
Exterior Feature Rain Gutters
Parking Features Driveway, On Street, Workshop in Garage
Garage Spaces 2.0
Garage Description 2.0
Pool None
Community Features Biking, Curbs, Dog Park, Gutter(s), Sidewalks, Park
Utilities Available Cable Available, Electricity Connected, Natural Gas Connected, Sewer Connected, Water Connected
View Y/N Yes
View Mountain(s)
Porch Covered, Patio
Attached Garage Yes
Total Parking Spaces 2
Private Pool No
Building
Lot Description Back Yard, Front Yard, Lawn, Landscaped, Near Park
Faces North
Story 2
Entry Level Two
Sewer Public Sewer
Water Public
Architectural Style Contemporary
Level or Stories Two
Additional Building Shed(s)
New Construction No
Schools
School District Lucia Mar Unified
Others
Senior Community No
Tax ID 092120012
Security Features Carbon Monoxide Detector(s),Smoke Detector(s)
Acceptable Financing Cash, Cash to New Loan, Conventional
Listing Terms Cash, Cash to New Loan, Conventional
Financing Conventional
Special Listing Condition Standard
Read Less Info
Want to know what your home might be worth? Contact us for a FREE valuation!

Our team is ready to help you sell your home for the highest possible price ASAP

Bought with Angie White • Artisan Real Estate







