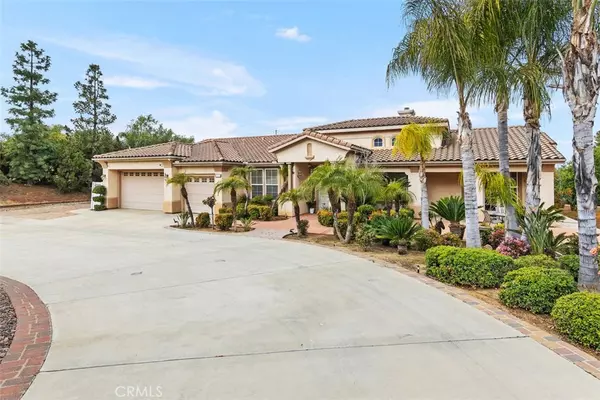$1,300,000
$1,299,900
For more information regarding the value of a property, please contact us for a free consultation.
4 Beds
3 Baths
3,080 SqFt
SOLD DATE : 04/30/2024
Key Details
Sold Price $1,300,000
Property Type Single Family Home
Sub Type Single Family Residence
Listing Status Sold
Purchase Type For Sale
Square Footage 3,080 sqft
Price per Sqft $422
MLS Listing ID IG24035265
Sold Date 04/30/24
Bedrooms 4
Full Baths 2
Half Baths 1
Construction Status Turnkey
HOA Y/N No
Year Built 2000
Lot Size 2.590 Acres
Property Description
WELCOME HOME to MOCKINGBIRD CANYON ESTATES! This single-story retreat epitomizes California luxury living at its finest. Boasting no HOA fees and low property taxes, this residence offers unparalleled privacy and convenience.
Upon entering the gated property, you're greeted by a scenic oasis, featuring a circular driveway adorned with a tranquil pond, palm trees, and a charming bridge—a perfect welcome for guests. Ample parking is provided, including a 3-car attached garage and two additional detached garages, totaling six garage spaces, ideal for car enthusiasts or ample storage needs.
Inside, the home exudes sophistication and warmth, with cathedral ceilings and abundant natural light creating an inviting ambiance. The formal living area showcases a striking rock fireplace, while the adjacent dining room, with French doors leading to a covered porch, offers an intimate space for gatherings.The heart of the home is the CHEF'S DREAM KITCHEN, recently remodeled to perfection. A sprawling island with ample seating and prep space takes center stage, complemented by top-of-the-line appliances! The adjoining family kitchen area boasts additional barstool seating, space for your casual dining table next to a bay window overlooking the scenic outdoors.
The open-concept layout flows seamlessly into the family room, which shares a massive dual fireplace with the living room and offers stunning views of the patio and pool—a perfect setting for entertaining guests.
The primary bedroom retreat awaits at the end of the hall, offering ample space for a king-size bed and a seating area. The ensuite bathroom features double sinks, a jetted tub, a walk-in shower, and a generously sized walk-in closet.
Outside, the entertainer's paradise continues with covered patios, a pebble tech pool complete with a slide for the kids' enjoyment, and expansive, usable land—ideal for hosting events or potential for additional structures like an ADU, barn, or space for horses.
Conveniently located near schools, shopping, and entertainment, this home epitomizes luxury living with its thoughtful design, impeccable amenities, and serene surroundings. Additionally, the property includes RV parking with its own dump station, providing added convenience for outdoor enthusiasts. A brand new A/C system ensures year-round comfort, while the interior has been freshly repainted this month, adding to the allure of this exquisite residence.
SCHEDULE A PRIVATE SHOWING TODAY!
Location
State CA
County Riverside
Area 252 - Riverside
Zoning R-A-1
Rooms
Other Rooms Gazebo, Shed(s), Storage
Main Level Bedrooms 4
Interior
Interior Features Breakfast Bar, Ceiling Fan(s), Cathedral Ceiling(s), Separate/Formal Dining Room, Eat-in Kitchen, Open Floorplan, Pantry, Quartz Counters, Recessed Lighting, Storage, All Bedrooms Down, Galley Kitchen, Main Level Primary, Walk-In Pantry, Walk-In Closet(s)
Heating Central, Fireplace(s)
Cooling Central Air, Dual
Flooring Carpet, Vinyl, Wood
Fireplaces Type Family Room, Living Room
Fireplace Yes
Appliance 6 Burner Stove, Built-In Range, Barbecue, Convection Oven, Double Oven, Dishwasher, Disposal, Gas Range, Microwave, Water Heater
Laundry Inside, Laundry Room
Exterior
Exterior Feature Barbecue, Koi Pond
Parking Features Boat, Circular Driveway, Driveway, Garage Faces Front, Garage, Gated, RV Hook-Ups, RV Access/Parking, RV Covered, Community Structure
Garage Spaces 6.0
Garage Description 6.0
Fence Good Condition, Split Rail, Wrought Iron
Pool Filtered, Heated, In Ground, Pebble, Private
Community Features Curbs, Horse Trails, Storm Drain(s)
Utilities Available Cable Connected, Electricity Connected, Natural Gas Connected, Phone Connected, Water Connected
View Y/N Yes
View Hills, Mountain(s), Neighborhood
Roof Type Tile
Porch Concrete, Covered, Deck, Patio, Porch
Attached Garage Yes
Total Parking Spaces 6
Private Pool Yes
Building
Lot Description 0-1 Unit/Acre, Cul-De-Sac, Horse Property, Lot Over 40000 Sqft, Landscaped, Secluded, Sprinkler System
Story 1
Entry Level One
Sewer Septic Type Unknown
Water Public
Architectural Style Ranch
Level or Stories One
Additional Building Gazebo, Shed(s), Storage
New Construction No
Construction Status Turnkey
Schools
Elementary Schools Lake Mathews
High Schools Martin Luther King
School District Riverside Unified
Others
Senior Community No
Tax ID 285400002
Security Features Security System,Carbon Monoxide Detector(s),Fire Detection System,Security Gate,Smoke Detector(s)
Acceptable Financing Cash, Conventional, FHA, VA Loan
Horse Property Yes
Horse Feature Riding Trail
Listing Terms Cash, Conventional, FHA, VA Loan
Financing Cash
Special Listing Condition Standard
Read Less Info
Want to know what your home might be worth? Contact us for a FREE valuation!

Our team is ready to help you sell your home for the highest possible price ASAP

Bought with MOLLY GURROLA • NEST REAL ESTATE







