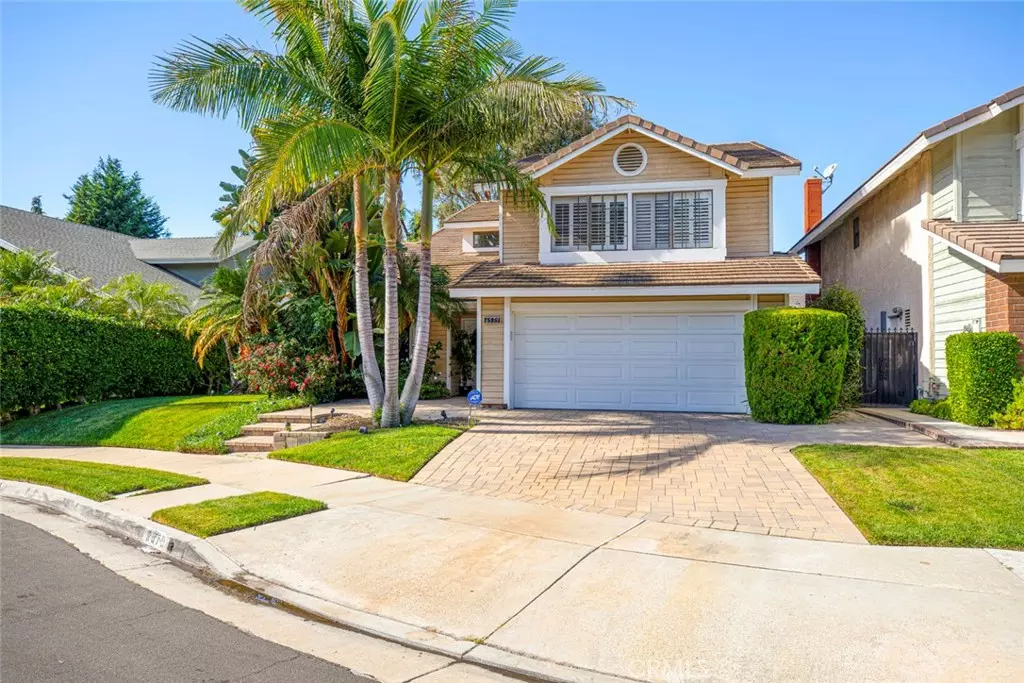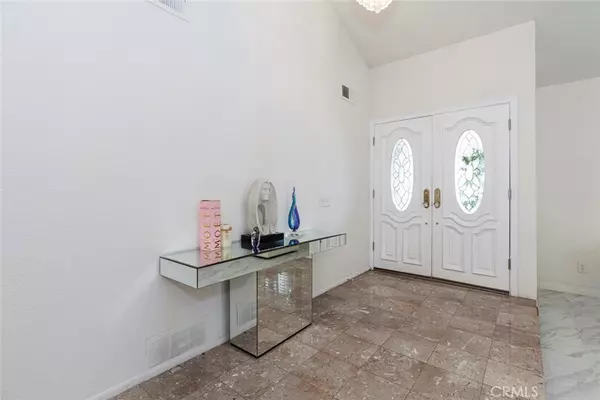$1,630,000
$1,599,999
1.9%For more information regarding the value of a property, please contact us for a free consultation.
4 Beds
3 Baths
2,676 SqFt
SOLD DATE : 04/30/2024
Key Details
Sold Price $1,630,000
Property Type Single Family Home
Sub Type Single Family Residence
Listing Status Sold
Purchase Type For Sale
Square Footage 2,676 sqft
Price per Sqft $609
MLS Listing ID GD23202941
Sold Date 04/30/24
Bedrooms 4
Full Baths 3
Condo Fees $90
HOA Fees $90/mo
HOA Y/N Yes
Year Built 1983
Lot Size 5,309 Sqft
Property Description
Welcome to 6579 Bradley Place on a cul-de-sac street in sought after Ladera Heights! This stunning 4 bedroom and 3 bathroom two level home
welcomes you through double door entry to a sunken living room followed by a formal dining room, recently upgraded modern kitchen, adjoining
a breakfast/nook area and a family room with brick fireplace. On the first level you'll find a spacious bedroom/office, full bathroom, wet bar, laundry room and direct access to garage. Second level offers ensuite with dual sink vanity, full bath with soak tub, and abundant closet space. Two additional
exceptionally sized bedrooms, full bath, large den with closet space that could be used as an additional bedroom, family room, gym, office and more.
Beautiful plantation shutters throughout the whole house, newer flooring, and a well trimmed private secluded back yard. Convenient access to schools,
shopping, dining, freeway and LAX. It seems like a well-rounded home with a good balance of living spaces and amenities, making it suitable for a
variety of lifestyle needs. Buyers looking for a spacious and well-appointed home in a desirable location should find this property appealing.
Location
State CA
County Los Angeles
Area 103 - Ladera Heights
Zoning LAR1
Rooms
Main Level Bedrooms 1
Interior
Interior Features Jack and Jill Bath, Walk-In Closet(s)
Heating Central
Cooling Central Air
Fireplaces Type Family Room
Fireplace Yes
Laundry Inside
Exterior
Garage Spaces 2.0
Garage Description 2.0
Pool None
Community Features Street Lights, Suburban
Amenities Available Other
View Y/N No
View None
Attached Garage Yes
Total Parking Spaces 2
Private Pool No
Building
Lot Description Cul-De-Sac
Story 2
Entry Level Two
Sewer Public Sewer
Water Public
Level or Stories Two
New Construction No
Schools
School District Inglewood Unified
Others
HOA Name .
Senior Community No
Tax ID 4102015064
Acceptable Financing Cash, Cash to New Loan, Conventional
Listing Terms Cash, Cash to New Loan, Conventional
Financing Conventional
Special Listing Condition Standard
Read Less Info
Want to know what your home might be worth? Contact us for a FREE valuation!

Our team is ready to help you sell your home for the highest possible price ASAP

Bought with Sargis Galstyan • Galstar Realty







