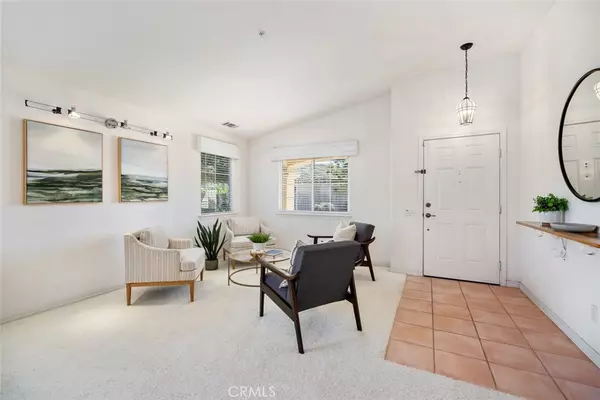$1,550,000
$1,295,000
19.7%For more information regarding the value of a property, please contact us for a free consultation.
3 Beds
2 Baths
2,218 SqFt
SOLD DATE : 03/22/2024
Key Details
Sold Price $1,550,000
Property Type Single Family Home
Sub Type Single Family Residence
Listing Status Sold
Purchase Type For Sale
Square Footage 2,218 sqft
Price per Sqft $698
Subdivision San Luis Obispo(380)
MLS Listing ID SC24042189
Sold Date 03/22/24
Bedrooms 3
Full Baths 2
Condo Fees $50
HOA Fees $50/mo
HOA Y/N Yes
Year Built 2001
Lot Size 0.312 Acres
Property Description
Enjoy single-level living in this spacious 3 bedroom plus office and 2 bath home. First time on the market, this 2218sf home features a three-car garage and sits on a 13,580sf flat lot, located at the end of a cul-de-sac in one of the most desirable neighborhoods in San Luis Obispo. The open living room and family room feature high ceilings and multiple windows, creating a home filled with natural light. The kitchen includes a breakfast bar and slider leading to the rear patio/garden area, allowing for easy indoor-outdoor living. The primary suite, complete with a walk-in closet, also features a slider to the rear, fully-fenced yard. With its generous size and shape, the property presents ample opportunities for landscaping or expansion. Enjoy the orchard with 9 varieties of mature trees, including Meyer and Eureka lemon, along with peach, plum, pear, pomegranate, apple, and more! Located a stone's throw from the walking path to Islay Park, this home is close to hiking and biking trails and a variety of world-class wineries. Don't miss out on this opportunity to make this exceptional home your own. Information not verified.
Location
State CA
County San Luis Obispo
Area Slo - San Luis Obispo
Zoning R1
Rooms
Other Rooms Shed(s)
Main Level Bedrooms 3
Interior
Interior Features Breakfast Bar, Built-in Features, Ceiling Fan(s), Eat-in Kitchen, High Ceilings, Recessed Lighting, Track Lighting, Walk-In Closet(s)
Heating Forced Air
Cooling Central Air
Flooring Carpet, Laminate, Tile, Vinyl
Fireplaces Type Living Room, Multi-Sided
Fireplace Yes
Appliance Dishwasher, Electric Oven, Disposal, Gas Range, Microwave, Refrigerator, Water Heater, Dryer, Washer
Laundry Inside, Laundry Room
Exterior
Exterior Feature Rain Gutters
Parking Features Door-Multi, Garage Faces Front, Garage
Garage Spaces 3.0
Garage Description 3.0
Fence Wood
Pool None
Community Features Biking, Curbs, Gutter(s), Suburban, Sidewalks
Utilities Available Electricity Connected, Natural Gas Connected, Sewer Connected, Water Connected
Amenities Available Other
View Y/N Yes
View Neighborhood, Trees/Woods
Roof Type Tile
Accessibility Grab Bars
Porch Brick, Patio
Attached Garage Yes
Total Parking Spaces 3
Private Pool No
Building
Lot Description 0-1 Unit/Acre, Cul-De-Sac, Drip Irrigation/Bubblers, Level, Yard
Story 1
Entry Level One
Foundation Slab
Sewer Public Sewer
Water Public
Level or Stories One
Additional Building Shed(s)
New Construction No
Schools
School District San Luis Coastal Unified
Others
HOA Name Islay Hill Owners Assoc.
Senior Community No
Tax ID 053307009
Security Features Carbon Monoxide Detector(s),Fire Sprinkler System,Smoke Detector(s)
Acceptable Financing Cash to New Loan
Listing Terms Cash to New Loan
Financing Cash
Special Listing Condition Trust
Read Less Info
Want to know what your home might be worth? Contact us for a FREE valuation!

Our team is ready to help you sell your home for the highest possible price ASAP

Bought with Stacie Kenny • Keller Williams Realty Central Coast







