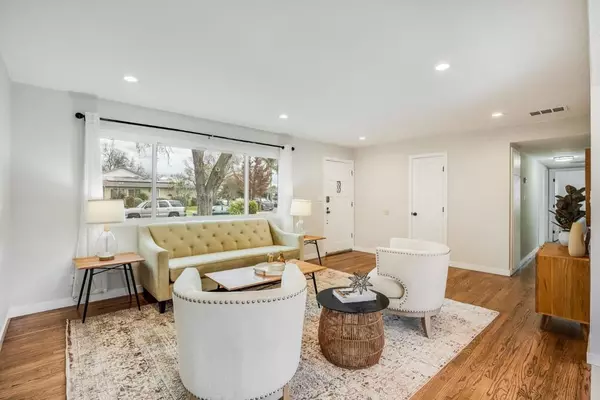$1,222,000
$1,188,888
2.8%For more information regarding the value of a property, please contact us for a free consultation.
3 Beds
2 Baths
1,228 SqFt
SOLD DATE : 03/15/2024
Key Details
Sold Price $1,222,000
Property Type Single Family Home
Sub Type Single Family Residence
Listing Status Sold
Purchase Type For Sale
Square Footage 1,228 sqft
Price per Sqft $995
MLS Listing ID ML81953705
Sold Date 03/15/24
Bedrooms 3
Full Baths 2
HOA Y/N No
Year Built 1961
Lot Size 6,098 Sqft
Property Description
Exquisitely Renovated San Jose Foothills Home. You Will Fall In Love W The Modern Designer Finishes & Separate Living Spaces This Home Offers! Light & Bright Spacious LR That Flows Perfectly Into An Amazing Gourmet Kitchen For The Foodie Who Loves To Cook In Groups & Entertain Family & Friends! Shaker Cabinets W Quartzite Countertops & Tiled Backsplash, SS Appliances! 2 Elegant Bathrooms W Wonderful Floor to Ceiling Tiled Design, Rain Shower & Sink Faucets, & Light Fixtures In Matt Black Accents! Spacious Primary Suite! DP Windows, LVP Flooring, New Baseboard & Door Trim Throughout, Bright Lighting, & Fresh Paint Throughout The Interior & Exterior! Newer Roof, Central Heating, Copper Plumbing! Offset Your Mortgage W The Updated Separate ADU W Full Bathroom & Separate Entrance! Separately This Property Also Features A Detached Unit That Can Be Used As An ADU, She Shed, Mans Cave, Office Short Walk To Mount Pleasant Elementary School And Park! Enjoy Walking, Jogging, And Picnics! Close To Shopping Mall And Grocery Stores, And All Major Freeways And Public Transportation!
Location
State CA
County Santa Clara
Area 699 - Not Defined
Zoning R1-8
Interior
Interior Features Utility Room
Heating Central
Cooling Central Air
Flooring Tile, Wood
Fireplace No
Appliance Dishwasher, Disposal, Ice Maker, Refrigerator, Range Hood, Vented Exhaust Fan
Laundry Gas Dryer Hookup, Outside
Exterior
Parking Features Off Street
Garage Spaces 2.0
Garage Description 2.0
View Y/N No
Roof Type Composition,Shingle
Attached Garage Yes
Total Parking Spaces 2
Building
Faces Southeast
Story 1
Foundation Concrete Perimeter
Sewer Public Sewer
Water Public
Architectural Style Ranch
New Construction No
Schools
School District Other
Others
Tax ID 64708063
Acceptable Financing Cal Vet Loan, FHA, VA Loan
Listing Terms Cal Vet Loan, FHA, VA Loan
Financing FHA
Special Listing Condition Standard
Read Less Info
Want to know what your home might be worth? Contact us for a FREE valuation!

Our team is ready to help you sell your home for the highest possible price ASAP

Bought with Mai Nguyen • eXp Realty of California Inc







