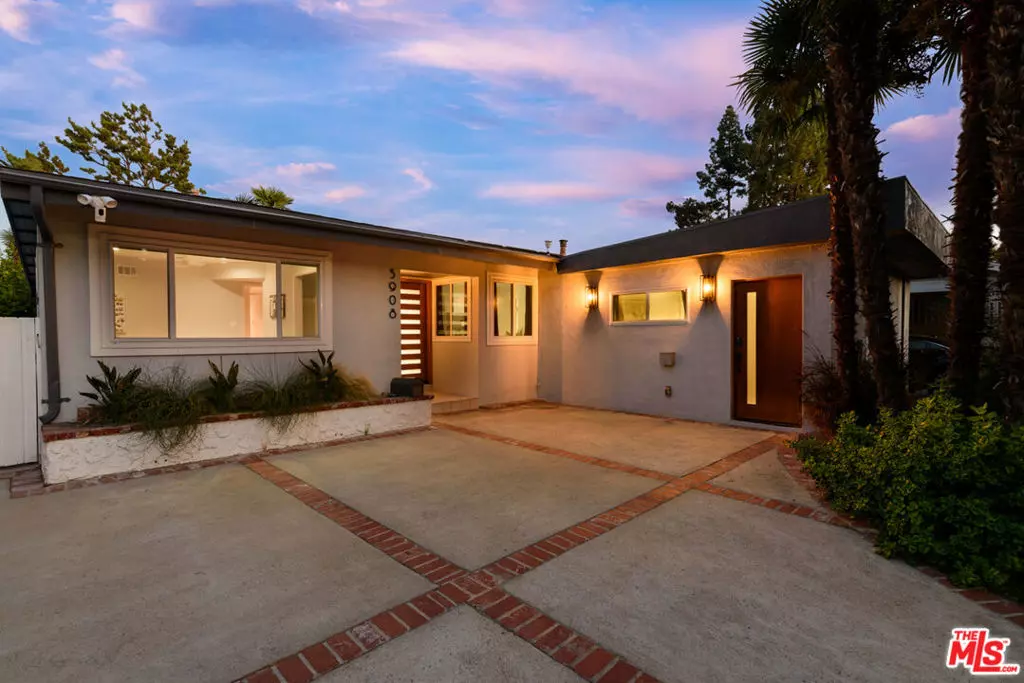$1,760,000
$1,789,000
1.6%For more information regarding the value of a property, please contact us for a free consultation.
6 Beds
5 Baths
2,970 SqFt
SOLD DATE : 02/01/2024
Key Details
Sold Price $1,760,000
Property Type Single Family Home
Sub Type Single Family Residence
Listing Status Sold
Purchase Type For Sale
Square Footage 2,970 sqft
Price per Sqft $592
MLS Listing ID 23298129
Sold Date 02/01/24
Bedrooms 6
Full Baths 4
Half Baths 1
Construction Status Updated/Remodeled,Repairs Major
HOA Y/N No
Year Built 1960
Lot Size 7,365 Sqft
Property Description
There are 3 addresses and 2 ADU's aside from this magnificent 4 bedroom open floor plan home on double cul de sac. Nestled in a suburban neighborhood this beautifully reimagined almost 2300 sq. ft. home is on a 7,368 sq ft. lot. Main house has 4 bedrooms, 2.5 bathrooms, an open floor plan, and light oak tone floors throughout the home. A spacious and beautifully renovated chef's kitchen with upgraded stainless steel appliances, quartz countertops and a large kitchen island with an abundance of storage is perfect for those who love to entertain. Stunning and serene home outfitted with dual climate air conditioning, is powered by paid-off solar panels and two Tesla Powerwalls. The updated primary bedroom and bathroom overlook the perfectly manicured backyard, capturing a sense of Zen and tranquility. The crown jewels of this amazing home are the two permitted ADU's on the property! The main ADU in the back of the property features 1 bedroom, 1 bathroom, kitchen and living space. No detail was overlooked in the design. The attached ADU is 180 square feet and features a spacious living space, kitchenette and a bathroom. The newer built ADU's are beyond perfect for a multitude of uses. Income, work from home, extended family are just a few options. Price offered is below market and sure to please the most discriminating buyer. Easy to show.
Location
State CA
County Los Angeles
Area Vg - Valley Glen
Zoning LAR1
Interior
Interior Features Breakfast Bar, Ceiling Fan(s), Separate/Formal Dining Room, Eat-in Kitchen, Walk-In Closet(s)
Heating Central, Wall Furnace
Flooring Tile
Fireplaces Type Decorative, Guest Accommodations, Living Room
Furnishings Unfurnished
Fireplace Yes
Appliance Dishwasher, Disposal, Microwave, Refrigerator, Dryer
Laundry Laundry Room
Exterior
Parking Features Driveway
Pool None
View Y/N No
View None
Porch Concrete
Total Parking Spaces 2
Private Pool No
Building
Lot Description Back Yard, Lawn, Landscaped
Story 1
Entry Level One
Water Public
Architectural Style Mid-Century Modern
Level or Stories One
New Construction No
Construction Status Updated/Remodeled,Repairs Major
Others
Senior Community No
Tax ID 2340002027
Special Listing Condition Standard
Read Less Info
Want to know what your home might be worth? Contact us for a FREE valuation!

Our team is ready to help you sell your home for the highest possible price ASAP

Bought with Leah Regan • Sotheby's International Realty







