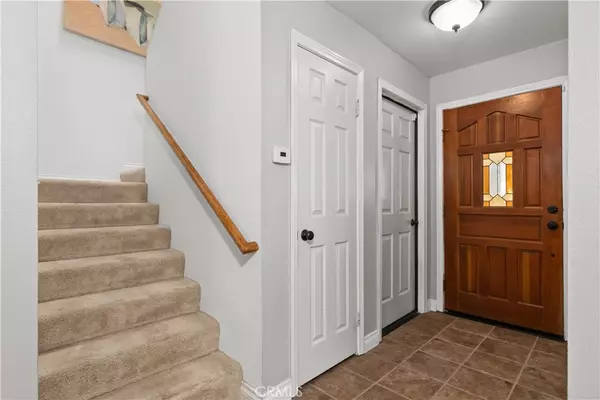$728,350
$749,000
2.8%For more information regarding the value of a property, please contact us for a free consultation.
4 Beds
3 Baths
1,721 SqFt
SOLD DATE : 12/27/2023
Key Details
Sold Price $728,350
Property Type Single Family Home
Sub Type Single Family Residence
Listing Status Sold
Purchase Type For Sale
Square Footage 1,721 sqft
Price per Sqft $423
Subdivision Pr City Limits West(120)
MLS Listing ID NS23188042
Sold Date 12/27/23
Bedrooms 4
Full Baths 1
Half Baths 1
Three Quarter Bath 1
HOA Y/N No
Year Built 1987
Lot Size 7,657 Sqft
Property Description
Updated Westside Paso Robles Home with End of the Road Privacy! This 4 bedroom, 2 1/2 bath home offers an open floor plan and Brazilian cherry engineered wood floors throughout the first floor. Upon entry, you will love the light and bright living space with a newer and cozy gas fireplace adorned with ledger stone surround. The kitchen has newer kitchen cabinets with soft-close doors and drawers, stainless steel appliances, granite countertops and a breakfast bar to gather at. The primary suite is conveniently located on the first floor with double door entry, a large walk-in closet and an updated bathroom including granite countertops, double sinks, and a walk-in shower. There is also a half bath that was added downstairs for guests use. Upstairs you will find 3 additional light, bright and spacious bedrooms and another full size bathroom with double vanity and sinks. Upstairs gives the feeling of being in the tree tops with the mature trees that surround the home. Off the living room is a dual pane slider that leads out to an entertainer's dream backyard. Atop the paver patio is a built in redwood bench with gas fire table to keep you warm on cool evenings and a built-in bar with concrete countertops, BBQ and cooler. Overhead you’ll find strings of party lights - the perfect backyard to invite all your guests over. There is newer fencing along the westside of the property along with terraced retaining walls. Out front, there is a paver patio to enjoy along with drought resistant landscape with drip line. All of this, plus a two-car garage, plumbed for soft water and awesome location close to downtown Paso Robles - don't miss out!
Location
State CA
County San Luis Obispo
Area Pric - Pr Inside City Limit
Zoning R1
Rooms
Main Level Bedrooms 1
Interior
Interior Features Breakfast Bar, Main Level Primary, Walk-In Closet(s)
Heating Forced Air
Cooling Central Air
Flooring Vinyl
Fireplaces Type Gas, Living Room
Fireplace Yes
Appliance Dishwasher, Gas Range, Microwave, Refrigerator
Laundry In Garage
Exterior
Parking Features Driveway, Garage Faces Front
Garage Spaces 2.0
Garage Description 2.0
Pool None
Community Features Suburban
Utilities Available Natural Gas Connected, Sewer Connected, Water Connected
View Y/N Yes
View Hills, Neighborhood, Trees/Woods
Porch Patio
Attached Garage Yes
Total Parking Spaces 2
Private Pool No
Building
Lot Description Back Yard, Front Yard, Yard
Story 2
Entry Level Two
Sewer Public Sewer
Water Public
Level or Stories Two
New Construction No
Schools
School District Paso Robles Joint Unified
Others
Senior Community No
Tax ID 009391024
Acceptable Financing Cash, Cash to New Loan, Conventional
Listing Terms Cash, Cash to New Loan, Conventional
Financing Cash
Special Listing Condition Standard, Trust
Read Less Info
Want to know what your home might be worth? Contact us for a FREE valuation!

Our team is ready to help you sell your home for the highest possible price ASAP

Bought with Chuck Hill • RE/MAX Success







