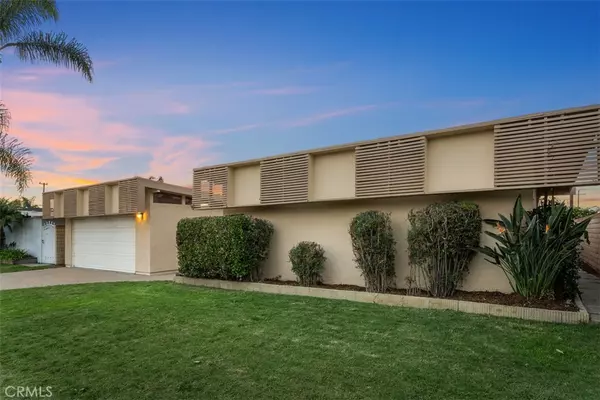$980,000
$975,000
0.5%For more information regarding the value of a property, please contact us for a free consultation.
3 Beds
2 Baths
2,026 SqFt
SOLD DATE : 12/13/2023
Key Details
Sold Price $980,000
Property Type Single Family Home
Sub Type Single Family Residence
Listing Status Sold
Purchase Type For Sale
Square Footage 2,026 sqft
Price per Sqft $483
Subdivision ,Other
MLS Listing ID OC23200460
Sold Date 12/13/23
Bedrooms 3
Full Baths 2
Construction Status Turnkey
HOA Y/N No
Year Built 1956
Lot Size 7,435 Sqft
Property Description
LARGE MID-CENTURY MODERN - This large 3 bedroom 2 bath home is move-in ready, or maybe you can convert the existing structures to a large single story home with 2 ADUs (an ADU and a Jr ADU). This would give you a home to enjoy and two rental units on the same property! The recently refreshed interior is light and bright, and the kitchen features a built-in Sub Zero refrigerator, gas appliances and high quality cabinets. The expansive living areas include a sunroom that is larger than some homes! The modern architecture with its clerestory windows and high ceilings will never go out of style. The potential is endless. Two 2-car garages provide ADU options or a place for your cars, and the second garage could be used as a gym, workshop, or separate space. This very unique home also has mature fruit trees with a history of being sent to friends across the globe. With a little work, you could have fruit trees in the back and money trees in the front in the form of ADUs.
Location
State CA
County Orange
Area 59 - Westminster North Of 405 & Westminster
Rooms
Other Rooms Second Garage
Main Level Bedrooms 3
Interior
Interior Features Breakfast Bar, Built-in Features, Block Walls, Ceiling Fan(s), Ceramic Counters, Cathedral Ceiling(s), Separate/Formal Dining Room, High Ceilings, Open Floorplan, Recessed Lighting, Storage, Tile Counters, All Bedrooms Up, Bedroom on Main Level, Main Level Primary
Heating Central, Forced Air, Natural Gas
Cooling Central Air
Flooring Carpet, Vinyl, Wood
Fireplaces Type Living Room
Fireplace Yes
Appliance Gas Range, Gas Water Heater, Refrigerator, Range Hood
Laundry Laundry Closet
Exterior
Parking Features Door-Single, Driveway, Garage Faces Front, Garage
Garage Spaces 4.0
Garage Description 4.0
Fence Block
Pool None
Community Features Curbs, Street Lights, Sidewalks
Utilities Available Natural Gas Connected
View Y/N No
View None
Roof Type Stone
Accessibility None
Porch Glass Enclosed, Open, Patio, Porch
Attached Garage Yes
Total Parking Spaces 6
Private Pool No
Building
Lot Description Front Yard, Lawn, Landscaped, Level, Rectangular Lot, Sprinkler System
Faces East
Story 1
Entry Level One
Foundation Raised, Slab
Sewer Public Sewer
Water Public
Architectural Style Mid-Century Modern
Level or Stories One
Additional Building Second Garage
New Construction No
Construction Status Turnkey
Schools
Middle Schools Johnson
High Schools Westminster
School District Huntington Beach Union High
Others
Senior Community No
Tax ID 09641313
Acceptable Financing Cash, Cash to New Loan
Listing Terms Cash, Cash to New Loan
Financing Cash to New Loan
Special Listing Condition Trust
Read Less Info
Want to know what your home might be worth? Contact us for a FREE valuation!

Our team is ready to help you sell your home for the highest possible price ASAP

Bought with Mimi Le • NONMEMBER MRML







