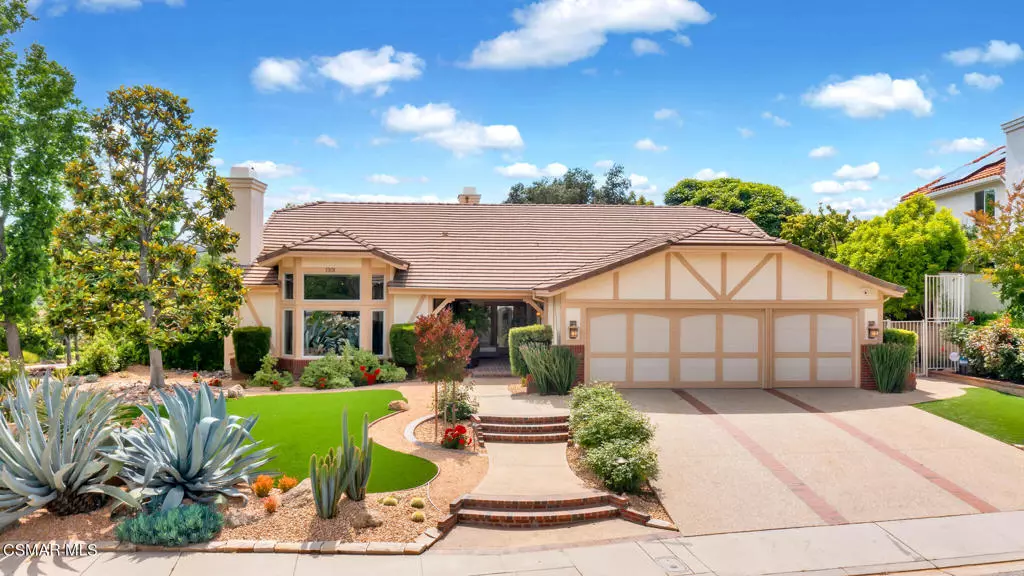$2,200,000
$2,189,000
0.5%For more information regarding the value of a property, please contact us for a free consultation.
4 Beds
4 Baths
3,231 SqFt
SOLD DATE : 11/30/2023
Key Details
Sold Price $2,200,000
Property Type Single Family Home
Sub Type Single Family Residence
Listing Status Sold
Purchase Type For Sale
Square Footage 3,231 sqft
Price per Sqft $680
Subdivision Morrison Ests/Sutton Valley-826 - 826
MLS Listing ID 223002377
Sold Date 11/30/23
Bedrooms 4
Full Baths 3
Half Baths 1
Condo Fees $310
Construction Status Additions/Alterations,Updated/Remodeled
HOA Fees $103/qua
HOA Y/N Yes
Year Built 1988
Lot Size 0.296 Acres
Property Description
Architectural ceilings, high-end finishes, abundant natural light, and mountain views unite to create a warm and modern living environment at this sensational single-story home located in the coveted Morrison Sutton Valley neighborhood. Enchanting water-conscious landscaping catches your eye the moment you arrive and adds beauty to the gardens of this private corner lot. The open entryway with a sunlit sitting room is at the center of this highly desired floorplan. Located at the heart of the home's entertaining space and complete with top tier flush-mount Thermador appliances, double oven, dish warmer, sleek custom cabinetry and stunning quartz waterfall countertops, the kitchen is a marvel of craftsmanship and a delightful space to host family and friends. Enjoy mountain views from the formal living and dining rooms as one of the homes 3 fireplaces adds warmth and ambiance. Designed by a world-renowned acoustical engineer, the spacious family room transforms into a custom built home theatre showcasing a 65'' OLED Direct View Screen, 10 foot projection screen illuminated by a cutting edge JVC laser projector, 17 channel Dolby Atmos sound system, and custom motorized room darkening shades which fully immerse you in the viewing experience. A whole house and patio audio system with premium speakers with Sonos smart-phone control provide access to numerous music streaming sources in any of 6 locations. Four spacious bedrooms are tucked away on the opposite side of the home for optimal privacy. The expansive Primary Suite lends itself to complete relaxation as it invites you to unwind in the jetted tub overlooking the backyard oasis and enjoy peaceful evenings by the fireplace. Ideal for guests or family, one secondary bedroom features an ensuite bathroom designed with quality finishes and to meet the needs of someone with limited mobility. Two bedrooms share a hall bathroom that has been tastefully remodeled with exquisite materials and attention to detail. A centrally located laundry room with storage is a nice convenience. Sprawling outdoor entertaining areas enjoy powered shade covers and built-in BBQ with storage and refrigerator. Float away in the refreshing solar-heated saltwater pool and finish the day relaxing in the spa as the sun sets over the West facing backyard. EV charging in the 3-car garage, remote-controlled power window treatments, double pane windows and doors, owned solar, and Tesla dual battery whole house back up system which provides energy during a power outage are just several of the many smart home and energy efficient features that enhance this truly exceptional home. Living here provides access to nearby hiking trails, parks, wonderful local restaurants, world-class golf courses, and the award-winning Oak Park Unified School District.
Location
State CA
County Ventura
Area Agoa - Agoura
Zoning PC2
Interior
Interior Features Breakfast Bar, Cathedral Ceiling(s), Pantry, Primary Suite
Heating Central
Cooling Central Air
Flooring Wood
Fireplaces Type Blower Fan, Family Room, Gas, Living Room, Primary Bedroom
Fireplace Yes
Appliance Dishwasher, Gas Cooking, Disposal, Microwave, Refrigerator, Range Hood, Tankless Water Heater
Laundry Laundry Room
Exterior
Parking Features Door-Multi, Garage
Garage Spaces 3.0
Garage Description 3.0
Pool In Ground, Solar Heat
Community Features Park
Amenities Available Other
View Y/N Yes
View Mountain(s)
Accessibility Grab Bars
Total Parking Spaces 3
Private Pool No
Building
Lot Description Corner Lot, Near Park
Faces East
Story 1
Entry Level One
Level or Stories One
Construction Status Additions/Alterations,Updated/Remodeled
Schools
School District Oak Park Unified
Others
Senior Community No
Tax ID 6850192485
Security Features Security Lights
Acceptable Financing Cash, Conventional
Green/Energy Cert Solar
Listing Terms Cash, Conventional
Financing Cash
Special Listing Condition Standard
Read Less Info
Want to know what your home might be worth? Contact us for a FREE valuation!

Our team is ready to help you sell your home for the highest possible price ASAP

Bought with Paul Du Ross • Aviara Real Estate







