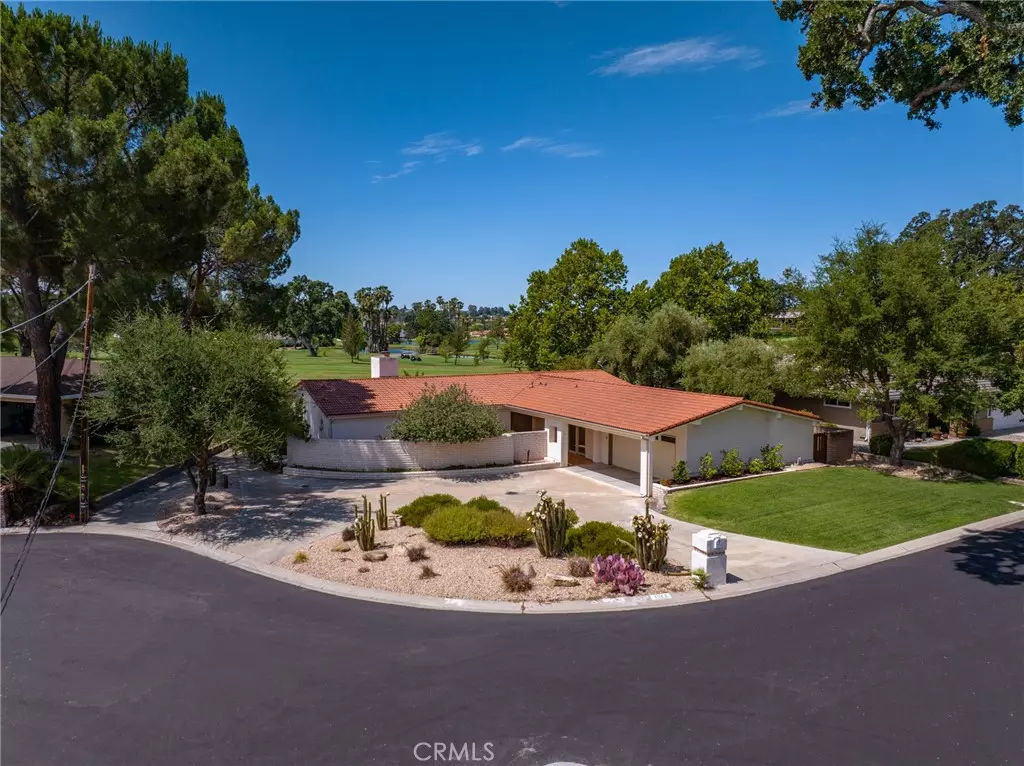$900,000
$845,000
6.5%For more information regarding the value of a property, please contact us for a free consultation.
2 Beds
2 Baths
2,288 SqFt
SOLD DATE : 08/28/2023
Key Details
Sold Price $900,000
Property Type Single Family Home
Sub Type Single Family Residence
Listing Status Sold
Purchase Type For Sale
Square Footage 2,288 sqft
Price per Sqft $393
Subdivision Pr City Limits East(110)
MLS Listing ID NS23121758
Sold Date 08/28/23
Bedrooms 2
Full Baths 2
Construction Status Additions/Alterations,Updated/Remodeled
HOA Y/N No
Year Built 1965
Lot Size 0.294 Acres
Property Description
Your dream home awaits, on the 18th Fairway of the desirable Paso Robles Golf Club! This remarkable single-level, custom residence boasts breathtaking course views that will truly leave you in awe. The 'double fairway' views are beautiful, but somehow the expanse of custom PELLA brand windows and doors make them even more impressive. Vaulted and beamed, wood-lined ceilings and an large (gas) fireplace create an atmosphere of elegance and warmth to the Great Room, which even includes a motorized home theatre screen (and integrated multi-speaker surround sound!). There is an adjacent home office as well, should you never want to be too far from both work and the manicured greens. The updated kitchen is a chef's delight, with contemporary granite countertops and upgraded appliances, including a sleek built-in refrigerator. And you can't miss the nearby walk-in pantry and adjacent laundry room, by shear size alone! Originally designed as a 3 bedroom (plus separate study/office), the home underwent a 'to the studs' renovation in the early 2000's, which included converting the two secondary bedrooms and adjacent bath into a dreamy, oversized suite. This en-suite area now offers guests their own private entry, built-ins, and a HUGE walk-in closet. It is so large that there is plenty of room for a generous seating/living area as well as sleeping area (or one could certainly transform it back to two separate bedrooms if preferred). On the opposite side of the home, the primary bedroom suite includes a generous bathroom, lots of storage (including another HUGE walk-in closet), and its own private lanai overlooking the golf course. In fact, there are several expansive patio areas where you can savor the beauty of the course from the comfort of your own home. There is even a built-in BBQ area off the kitchen, making these outdoor living areas perfect for hosting memorable gatherings or simply unwinding with a glass of wine as you soak in the sunset hues over the 18th fairway. And we can't forget about the bonus exercise or morning room, or the finished 2 car garage with built-in storage... easily accessed off the expansive circular driveway. This home truly does offer the perfect blend of luxury, comfort and natural beauty, creating an unparalleled Wine Country living experience. Being offered for the first time in nearly 25 years, this is one not to miss! Be sure to check out the virtual tour and video for more photos and details.
Location
State CA
County San Luis Obispo
Area Pric - Pr Inside City Limit
Zoning R1
Rooms
Main Level Bedrooms 2
Interior
Interior Features Beamed Ceilings, Breakfast Bar, Built-in Features, Ceiling Fan(s), Separate/Formal Dining Room, Granite Counters, In-Law Floorplan, Pantry, Recessed Lighting, Storage, Wired for Sound, All Bedrooms Down, Main Level Primary, Walk-In Closet(s)
Heating Central
Cooling Central Air, High Efficiency
Flooring Carpet, Tile
Fireplaces Type Gas, Living Room, Masonry
Fireplace Yes
Appliance Dishwasher, Electric Oven, Gas Cooktop, Disposal, Microwave, Refrigerator
Laundry Laundry Room
Exterior
Exterior Feature Barbecue, Rain Gutters
Parking Features Circular Driveway, Garage, Garage Door Opener, Garage Faces Side
Garage Spaces 2.0
Garage Description 2.0
Pool None
Community Features Golf
View Y/N Yes
View Golf Course, Panoramic
Roof Type Clay,Tile
Accessibility Low Pile Carpet, No Stairs
Porch Covered, Lanai, Open, Patio
Attached Garage Yes
Total Parking Spaces 2
Private Pool No
Building
Lot Description Lawn, On Golf Course, Street Level
Story 1
Entry Level One
Foundation Slab
Sewer Public Sewer
Water Public
Architectural Style Spanish
Level or Stories One
New Construction No
Construction Status Additions/Alterations,Updated/Remodeled
Schools
School District Paso Robles Joint Unified
Others
Senior Community No
Tax ID 009493023
Acceptable Financing Cash, Cash to New Loan
Listing Terms Cash, Cash to New Loan
Financing Cash to New Loan
Special Listing Condition Standard
Read Less Info
Want to know what your home might be worth? Contact us for a FREE valuation!

Our team is ready to help you sell your home for the highest possible price ASAP

Bought with Jana Lynn Kaba • Platinum Properties







