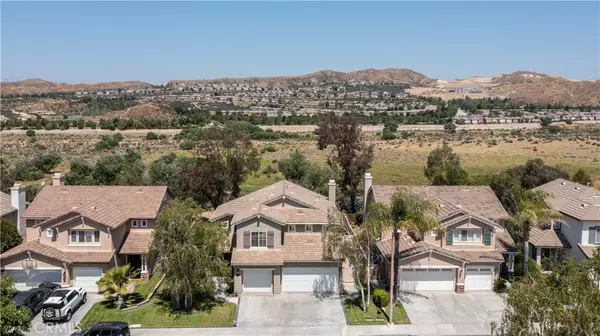$1,030,000
$1,050,000
1.9%For more information regarding the value of a property, please contact us for a free consultation.
4 Beds
3 Baths
2,459 SqFt
SOLD DATE : 08/23/2023
Key Details
Sold Price $1,030,000
Property Type Single Family Home
Sub Type Single Family Residence
Listing Status Sold
Purchase Type For Sale
Square Footage 2,459 sqft
Price per Sqft $418
Subdivision Mayfair (Copperhill) (Mayf)
MLS Listing ID SR23116610
Sold Date 08/23/23
Bedrooms 4
Full Baths 3
Condo Fees $50
HOA Fees $50/mo
HOA Y/N Yes
Year Built 1998
Lot Size 6,098 Sqft
Property Description
A true gem in the heart of Valencia with spectacular views, offering 4 bedrooms plus an office/bonus room, 3 bathrooms & a 3 car garage with 2,459 sq ft. Walking up to this beautiful 2 story home you will see a nice front patio with seating area. Walk in and you are greeted with lots of natural light and high ceilings. The home has laminate and tile flooring downstairs and neutral wall colors. The kitchen is great for any chef with ample cabinetry, granite countertops, stainless steel appliances with a built-in double oven, tiled backsplash and a large island; for serving all your friends & family. The home offers both a formal living room with high ceilings, plus a wonderful family room with a fireplace. Downstairs you will find a full bath for all your guests and a bonus room that can be utilized as either a home office or bedroom. The upstairs Master bedroom has laminate flooring and is equipped with a gorgeous ceiling fan. The Master bathroom features dual sinks, a separate shower and bathtub, an enclosed toilet room with a large walk-in closet. The other rooms upstairs are all ample in size and feature a shared bathroom with dual sinks and a shower tub combo. Enjoy a resort feel in this one of a kind backyard with $130K in upgrades. Enjoy an enclosed patio, built-in BBQ, refrigerator and many drawers for all your BBQ essentials. Synthetic grass has been placed outside for aesthetics and water conservation. This backyard is very private with PANORAMIC VIEWS and UV roll down shades for convenience. For all your celebrations enjoy the outdoors with an outdoor sound system, built-in fireplace and automatic Led lighting. This house features it all, the 3 car garage offers epoxy floors and a Tesla Charger for all your electric vehicle needs. The home has an in house laundry room downstairs with a washroom sink. Take a swim in the community pool / spa or take a stroll to the nearby playground or sports court. You won't need to go far to enjoy the community amenities. Close to the 5 freeway, Valencia town center and in a great school district this home won't last long. Enjoy the rest of your summer in style and come see this Beautiful home today!
Location
State CA
County Los Angeles
Area Nprk - Valencia Northpark
Zoning SCUR2
Rooms
Main Level Bedrooms 4
Interior
Interior Features Walk-In Closet(s)
Heating Central
Cooling Central Air
Fireplaces Type Family Room
Fireplace Yes
Appliance Built-In Range, Dishwasher, Microwave
Laundry Laundry Room
Exterior
Exterior Feature Barbecue
Parking Features Door-Multi, Driveway, Garage
Garage Spaces 3.0
Garage Description 3.0
Pool Community, Association
Community Features Street Lights, Sidewalks, Park, Pool
Amenities Available Sport Court, Picnic Area, Pool, Spa/Hot Tub
View Y/N Yes
View Canyon, Hills, Mountain(s), Panoramic
Attached Garage Yes
Total Parking Spaces 3
Private Pool No
Building
Lot Description Front Yard, Near Park, Paved, Yard
Story 2
Entry Level Two
Sewer Public Sewer
Water Public
Architectural Style Patio Home
Level or Stories Two
New Construction No
Schools
School District William S. Hart Union
Others
HOA Name Northpark HOA
Senior Community No
Tax ID 2810058045
Acceptable Financing Cash, Conventional, FHA, VA Loan
Listing Terms Cash, Conventional, FHA, VA Loan
Financing FHA
Special Listing Condition Standard
Read Less Info
Want to know what your home might be worth? Contact us for a FREE valuation!

Our team is ready to help you sell your home for the highest possible price ASAP

Bought with Kathryn Christiansen • Keller Williams VIP Properties







