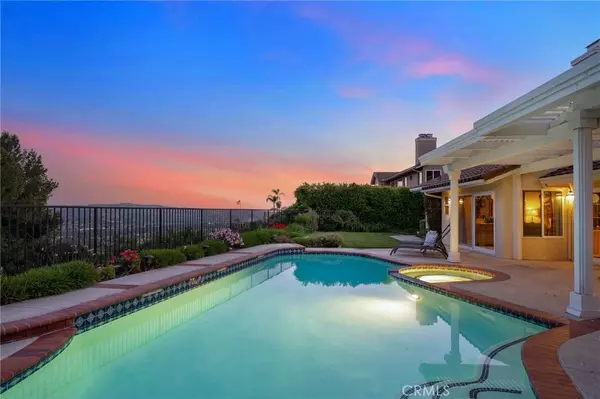$1,825,000
$1,899,000
3.9%For more information regarding the value of a property, please contact us for a free consultation.
4 Beds
3 Baths
2,844 SqFt
SOLD DATE : 08/17/2023
Key Details
Sold Price $1,825,000
Property Type Single Family Home
Sub Type Single Family Residence
Listing Status Sold
Purchase Type For Sale
Square Footage 2,844 sqft
Price per Sqft $641
Subdivision Brighton Estates (Brie)
MLS Listing ID PW23089879
Sold Date 08/17/23
Bedrooms 4
Full Baths 2
Three Quarter Bath 1
Construction Status Updated/Remodeled,Turnkey
HOA Y/N No
Year Built 1989
Lot Size 10,798 Sqft
Property Description
Tasteful & Timeless Upgraded Single-Story View Estate ... High in the Hills of Yorba Linda Overlooking City Lights, Rolling Hills & Trees Sits this Beautiful Brighton Estate on a 10,800-SqFt Cul-De-Sac Lot with Sparkling Pool & Spa - Impressive Double Beveled Glass Entry Doors Open to Stylish Travertine Flooring with Tall Custom Baseboards, Crown Moldings, Dual-Pane Windows & Doors, Surround Sound Speakers, Plantation Shutters & More - Approx 2,844-SqFt Single Level Floorplan Boasts 4 Bedrooms, 3 Bathrooms, High Vaulted Ceilings with Recessed Lighting & Bright Solar Tubes - Large Formal Living Room with Marble Fireplace - Formal Dining Room has French Doors to Side Yard with Soothing Water Fountain - Remodeled Chef’s Kitchen Features Custom Wood Cabinetry, Granite Countertops, Walk-In Pantry, Center Island with Bar Top Seating and Stainless-Steel KitchenAid Appliances, Including Dishwasher, Convection Oven, Microwave Oven, Gas Cooktop & Built-In Refrigerator - Breakfast Eating Nook - Kitchen Open to Family Great Room with Custom Built-Ins, Fireplace & Extended Wrap-Around Granite Buffet/Serving Bar with Sink, Built-In Ice Maker & Wine Refrigerator - Two Large Sliding Glass Doors Provide Panoramic Views of the Backyard - Double Door Entry to Spacious Master Suite with Romantic Fireplace & Walk-In Closet - Luxurious Master Bathroom Offers Dual Granite Vanities, Jetted Tub & Oversized Shower with Body Sprays & Seamless Glass Shower Door - Additional Three Bedrooms & Two Full Upgraded Bathrooms - Convenient Inside Laundry Room with Sink - Attached 3-Car Garage with Custom Built-In Cabinetry - Peaceful & Private Backyard Surrounded by Stunning Scenic Views - Get Ready for Summer Fun in Pool & Spa with Water Features! Plus Built-In BBQ and Grass for Pets & Play - No HOA Dues – No Mello Roos Tax - Award-Winning Placentia-Yorba Linda School District, Attends Travis Ranch Elementary/Middle & Yorba Linda High
Location
State CA
County Orange
Area 85 - Yorba Linda
Rooms
Main Level Bedrooms 4
Interior
Interior Features Wet Bar, Breakfast Bar, Built-in Features, Breakfast Area, Crown Molding, Separate/Formal Dining Room, Eat-in Kitchen, Granite Counters, High Ceilings, Open Floorplan, Quartz Counters, Recessed Lighting, All Bedrooms Down, Bedroom on Main Level, Primary Suite, Walk-In Pantry, Walk-In Closet(s)
Heating Forced Air
Cooling Central Air
Flooring Carpet, Stone
Fireplaces Type Family Room, Gas Starter, Living Room, Primary Bedroom
Fireplace Yes
Appliance Barbecue, Dishwasher, Gas Cooktop, Disposal, Ice Maker, Microwave, Refrigerator
Laundry Inside, Laundry Room
Exterior
Exterior Feature Barbecue, Rain Gutters
Parking Features Direct Access, Driveway, Garage
Garage Spaces 3.0
Garage Description 3.0
Fence Block, Wrought Iron
Pool In Ground, Private
Community Features Street Lights, Suburban, Sidewalks
Utilities Available Electricity Connected, Natural Gas Connected, Sewer Connected, Water Connected
View Y/N Yes
View City Lights, Hills, Mountain(s), Neighborhood, Panoramic, Trees/Woods
Roof Type Tile
Porch Brick, Concrete, Covered
Attached Garage Yes
Total Parking Spaces 3
Private Pool Yes
Building
Lot Description Back Yard, Cul-De-Sac, Front Yard, Lawn, Sprinkler System
Story 1
Entry Level One
Foundation Slab
Sewer Public Sewer
Water Public
Architectural Style Traditional
Level or Stories One
New Construction No
Construction Status Updated/Remodeled,Turnkey
Schools
Elementary Schools Travis Ranch
Middle Schools Travis Ranch
High Schools Yorba Linda
School District Placentia-Yorba Linda Unified
Others
Senior Community No
Tax ID 35176111
Security Features Prewired,Security System
Acceptable Financing Cash, Cash to New Loan, Conventional, FHA, VA Loan
Listing Terms Cash, Cash to New Loan, Conventional, FHA, VA Loan
Financing Cash
Special Listing Condition Standard
Read Less Info
Want to know what your home might be worth? Contact us for a FREE valuation!

Our team is ready to help you sell your home for the highest possible price ASAP

Bought with Madeleine Semaan • First Team Real Estate







