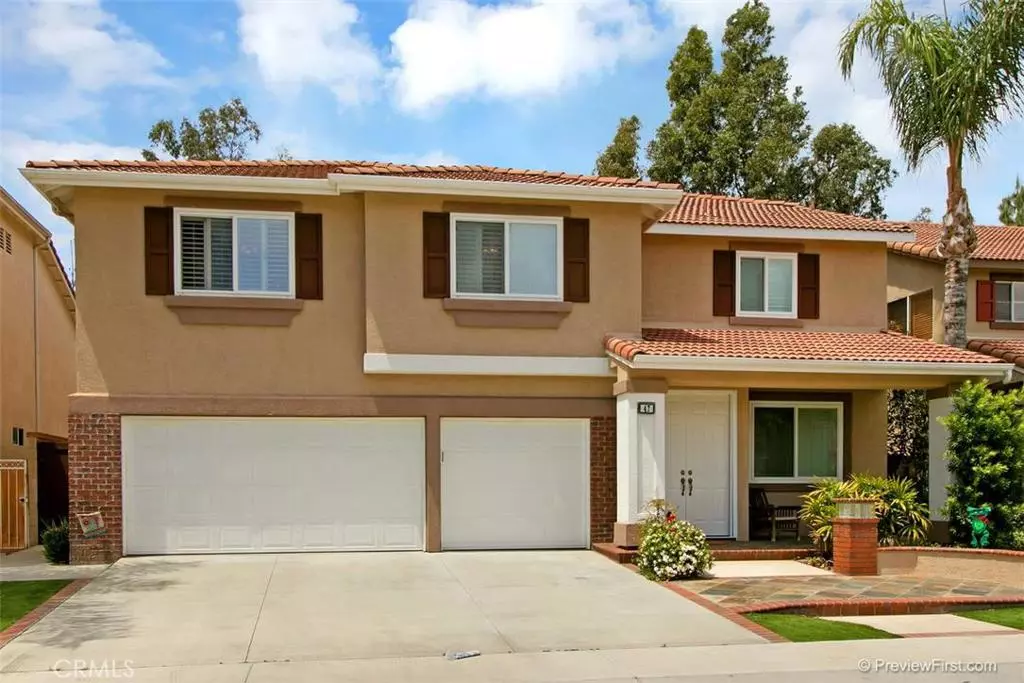$1,150,000
$1,190,000
3.4%For more information regarding the value of a property, please contact us for a free consultation.
5 Beds
3 Baths
3,114 SqFt
SOLD DATE : 05/20/2016
Key Details
Sold Price $1,150,000
Property Type Single Family Home
Sub Type Single Family Residence
Listing Status Sold
Purchase Type For Sale
Square Footage 3,114 sqft
Price per Sqft $369
Subdivision Legacy (Legy)
MLS Listing ID OC16087430
Sold Date 05/20/16
Bedrooms 5
Full Baths 3
HOA Y/N No
Year Built 1998
Property Description
Fabulous opened floor plan offers 5 bedrooms plus loft & 3 bathrooms. Main floor bedroom and bath with built-in work station, currently use as office. Huge & bright great room, formal dining and living room combined makes this house very desirable. This impressive residence boasts beautiful remodeled kitchen equips expanded granite counter tops with beautiful backsplash, high-end stainless steel appliances, 5 gas burner gas cook top, quality wood-tile flooring covers the main floor of the house, center island overlook the family room with built-ins entertainment center, crown molding throughout the main floor, Surrounding sound system, recessed lightings, New double panned windows plantation shutters and custom paintings throughout the house. Upstairs bonus room with entertainment center and built-ins closets and laundry room. As for energy efficient…Newer A/C, tankless water heater and whole house fan installed. The 3 car attached garage has plenty built-in cabinets and overhang for storage. and. Over $200K upgrades ! Counter depth refrigerator, washer and dryer are included. Enjoy resort like year round pool, bubbling spa, fire pit and lush landscaping. Short distance to award winning elementary. Close to shopping & freeways. NO HOA, LOW Mello Roos!
Location
State CA
County Orange
Area Wi - West Irvine
Interior
Interior Features Ceiling Fan(s), Crown Molding, Granite Counters, High Ceilings, Open Floorplan, Pantry, Recessed Lighting, Storage, Bedroom on Main Level, Primary Suite, Walk-In Closet(s)
Heating Central, Fireplace(s), High Efficiency, Natural Gas, Zoned
Cooling Central Air, Dual, Whole House Fan, Zoned
Flooring Carpet, Tile
Fireplaces Type Family Room, Gas, Gas Starter
Fireplace Yes
Appliance Built-In Range, Dishwasher, Gas Cooktop, Disposal, Gas Water Heater, High Efficiency Water Heater, Microwave, Refrigerator, Range Hood, Self Cleaning Oven, Tankless Water Heater, Vented Exhaust Fan, Water To Refrigerator, Warming Drawer, Dryer, Washer
Laundry Inside
Exterior
Parking Features Garage Faces Front, On Street
Garage Spaces 3.0
Garage Description 3.0
Fence Brick, Wood
Pool Electric Heat, In Ground, Private
Community Features Gutter(s), Street Lights
Utilities Available Sewer Available
View Y/N No
View None
Roof Type Tile
Accessibility Parking
Porch Open, Patio
Attached Garage Yes
Total Parking Spaces 3
Private Pool Yes
Building
Lot Description Back Yard, Front Yard, Sprinklers In Rear, Sprinkler System
Story 2
Entry Level Two
Foundation Slab
Water Public
Architectural Style Traditional
Level or Stories Two
Schools
School District Tustin Unified
Others
Senior Community No
Tax ID 53039126
Acceptable Financing Cash to New Loan
Listing Terms Cash to New Loan
Financing Cash
Special Listing Condition Standard
Read Less Info
Want to know what your home might be worth? Contact us for a FREE valuation!

Our team is ready to help you sell your home for the highest possible price ASAP

Bought with Rebekah Wu • Rebekah Wu, Broker


