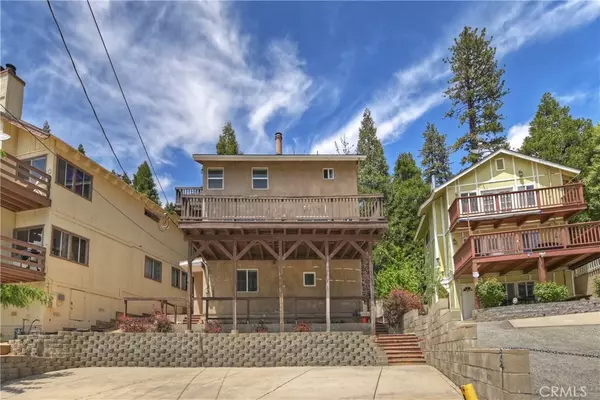$500,000
$500,000
For more information regarding the value of a property, please contact us for a free consultation.
4 Beds
4 Baths
1,680 SqFt
SOLD DATE : 07/06/2023
Key Details
Sold Price $500,000
Property Type Single Family Home
Sub Type Single Family Residence
Listing Status Sold
Purchase Type For Sale
Square Footage 1,680 sqft
Price per Sqft $297
Subdivision Crestline (Cres)
MLS Listing ID RW23080423
Sold Date 07/06/23
Bedrooms 4
Full Baths 2
Three Quarter Bath 2
HOA Y/N No
Year Built 1977
Lot Size 3,998 Sqft
Property Description
Mountain Home with a view of Lake Gregory, located in Crestline, California. Wow!! What a find!! Beautiful lake views from windows and deck. Parking for 4 plus vehicles. The entry level, on the middle level of the home is in the back on a huge deck. That level consists of a kitchen, dinette, 3/4 bath, and living room. There is also a left side entrance to the lower level of the home, which has 2 bedrooms, a 3/4 bath, and a small kitchenette. One of those bedrooms can be used as a living room, and the whole lower level can be used as a separate unit. Upstairs are two master bedrooms with lots of closet space with 2 full bathrooms. Decks in the front, on the back and off one of the master bedrooms of the home. Lots of storage under the house with easy access. Check out the virtual tour. Trustee will do no repairs.
Location
State CA
County San Bernardino
Area 286 - Crestline Area
Rooms
Basement Finished
Interior
Interior Features Eat-in Kitchen, Living Room Deck Attached, Multiple Staircases, Sunken Living Room, Multiple Primary Suites
Heating Central, Fireplace(s), Natural Gas, Wall Furnace
Cooling None
Flooring Carpet, Wood
Fireplaces Type Free Standing, Living Room
Fireplace Yes
Appliance Dishwasher, Gas Oven, Gas Range, Microwave, Refrigerator, Tankless Water Heater, Dryer, Washer
Laundry Common Area, Washer Hookup, Gas Dryer Hookup, Inside, Stacked
Exterior
Parking Features Concrete, Driveway, Driveway Up Slope From Street, Oversized, Private
Pool None
Community Features Biking, Dog Park, Fishing, Hiking, Lake, Mountainous, Near National Forest, Rural
Utilities Available Electricity Connected, Natural Gas Connected, Sewer Connected, Water Connected
Waterfront Description Across the Road from Lake/Ocean
View Y/N Yes
View Lake, Mountain(s)
Roof Type Composition
Porch Deck
Private Pool No
Building
Lot Description No Landscaping, Paved, Sloped Up
Faces South
Story 3
Entry Level Three Or More
Sewer Public Sewer
Water Public
Architectural Style Contemporary
Level or Stories Three Or More
New Construction No
Schools
School District Rim Of The World
Others
Senior Community No
Tax ID 0337181310000
Acceptable Financing Cash, Conventional, FHA, Fannie Mae, Freddie Mac, Submit
Listing Terms Cash, Conventional, FHA, Fannie Mae, Freddie Mac, Submit
Financing Cash
Special Listing Condition Trust
Read Less Info
Want to know what your home might be worth? Contact us for a FREE valuation!

Our team is ready to help you sell your home for the highest possible price ASAP

Bought with WENDI OTTO • Better Homes and Gardens LakeView Realty







