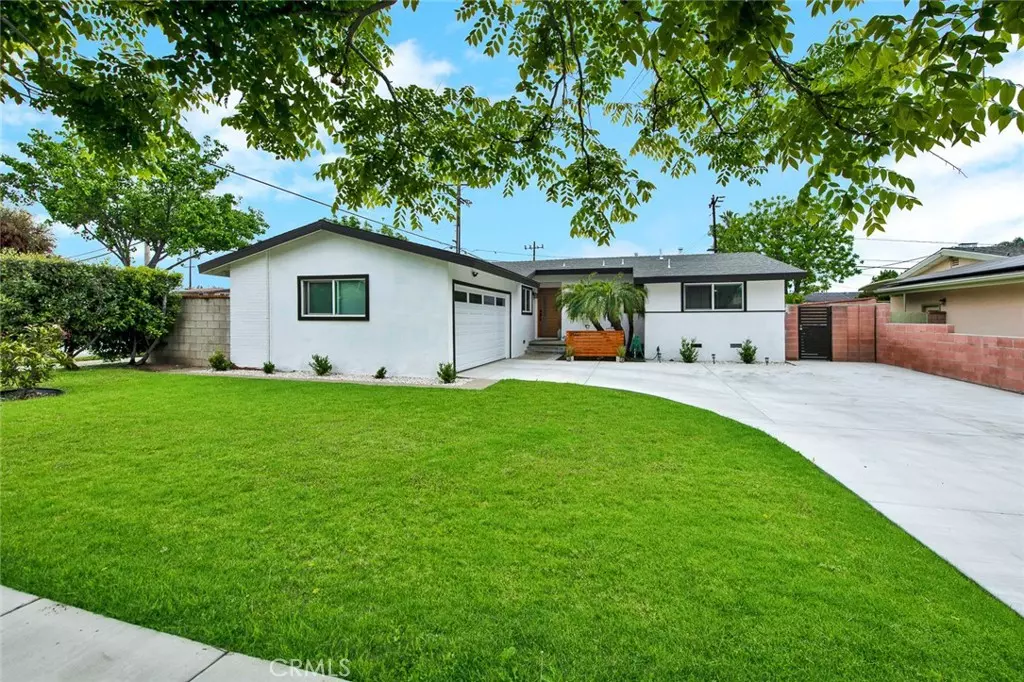$1,179,000
$1,179,000
For more information regarding the value of a property, please contact us for a free consultation.
3 Beds
2 Baths
1,276 SqFt
SOLD DATE : 07/05/2023
Key Details
Sold Price $1,179,000
Property Type Single Family Home
Sub Type Single Family Residence
Listing Status Sold
Purchase Type For Sale
Square Footage 1,276 sqft
Price per Sqft $923
Subdivision Halecrest (Hale)
MLS Listing ID OC23086705
Sold Date 07/05/23
Bedrooms 3
Full Baths 2
Construction Status Additions/Alterations,Updated/Remodeled,Turnkey
HOA Y/N No
Year Built 1955
Lot Size 7,370 Sqft
Property Description
Absolutely Stunning, Masterfully Remodeled Using the Highest Quality Materials, Craftsmanship, and Attention to Detail Throughout this Mid-Century Modern Single Level Home in the Sought-After Neighborhood of Halecrest. This Impressive 3 Bedroom, 2 Bath Home is Situated on a Corner, Extra Large Lot with 7,370 Square Feet. It Boasts: Newer Central A/C and Heating System, All Dual Pane Windows and Sliders, White Oak Wood Flooring, Smooth Ceilings, Extensive LED Recessed Lighting, Newer Paint Inside and Out, Raised Panel Interior Doors, Mirrored Closet Doors, and Clean-Line Casements & Baseboards. Both Bathrooms are Remodeled with New Vanities, New Fixtures, Designer Lighting, Hand-Painted Retro-Style Porcelain Tile Flooring, Glazed Tile Wainscoting and Surrounds - Master has Walk-In Shower and Hall Bath has Tub/Shower Combo. Step through the Solid-Wood Custom Front Door to the Open Concept Space with Formal Dining Room and New Chef-Inspired Kitchen with Wall Remove for Open Flow into the Spacious Living Room with Fireplace. The Kitchen Includes Quartz Countertops, Subway Tile Backsplash, Stainless Farm Sink, Breakfast Bar with Pendant Lighting, Chic Wood Open Shelving, Stainless Appliances, and Custom White Shaker Self-Closing Cabinetry with Lazy Susan and Specialty Storage. The Park-Like Backyard Includes a Covered Patio, a Large Open Patio, Expansive Lawn, Block Wall Fencing, and Plenty of Room for a Future Pool. This Beautiful Residence Includes an Extra Wide Sweeping Newer Concrete Driveway (can Park 6 Cars) to a 2 Car Garage with Newer Garage Door. It is Just a Short Walk to the Highly Rated Killybrooke Elementary School and the Halecrest Park Swim and Tennis Club. It is also Close to Orange Coast College, Jack Hammett Sports Complex, South Coast Plaza, The Lab/Camp Shopping & Restaurants, Dog Park, Easy Freeway Access, and World-Class Beaches are Just a 10 Minute Drive Away.
Location
State CA
County Orange
Area C3 - South Coast Metro
Rooms
Main Level Bedrooms 3
Interior
Interior Features Breakfast Bar, Built-in Features, Block Walls, Separate/Formal Dining Room, Open Floorplan, Pantry, Quartz Counters, Recessed Lighting, Storage, All Bedrooms Down, Main Level Primary
Heating Central
Cooling Central Air
Flooring Tile, Wood
Fireplaces Type Gas, Gas Starter, Living Room, Wood Burning
Fireplace Yes
Appliance Dishwasher, Disposal, Gas Range, Refrigerator, Range Hood, Self Cleaning Oven, Water Heater
Laundry Washer Hookup, In Garage
Exterior
Parking Features Concrete, Door-Single, Driveway, Garage, Garage Faces Side
Garage Spaces 2.0
Garage Description 2.0
Fence Block, Good Condition
Pool None
Community Features Biking, Curbs, Gutter(s), Storm Drain(s), Street Lights, Sidewalks, Park
Utilities Available Cable Connected, Electricity Connected, Natural Gas Connected, Sewer Connected, Water Connected
View Y/N No
View None
Roof Type Composition
Porch Covered, Open, Patio
Attached Garage Yes
Total Parking Spaces 2
Private Pool No
Building
Lot Description Back Yard, Corner Lot, Front Yard, Garden, Sprinklers In Rear, Sprinklers In Front, Lawn, Landscaped, Level, Near Park, Sprinkler System, Yard
Story 1
Entry Level One
Foundation Raised
Sewer Public Sewer
Water Public
Architectural Style Mid-Century Modern
Level or Stories One
New Construction No
Construction Status Additions/Alterations,Updated/Remodeled,Turnkey
Schools
Elementary Schools Killybrooke
High Schools Costa Mesa
School District Newport Mesa Unified
Others
Senior Community No
Tax ID 14115807
Security Features Carbon Monoxide Detector(s),Smoke Detector(s)
Acceptable Financing Cash, Cash to New Loan, Conventional, 1031 Exchange
Listing Terms Cash, Cash to New Loan, Conventional, 1031 Exchange
Financing Cash to New Loan
Special Listing Condition Standard
Read Less Info
Want to know what your home might be worth? Contact us for a FREE valuation!

Our team is ready to help you sell your home for the highest possible price ASAP

Bought with Amelia Leung • Keller Williams Beverly Hills







