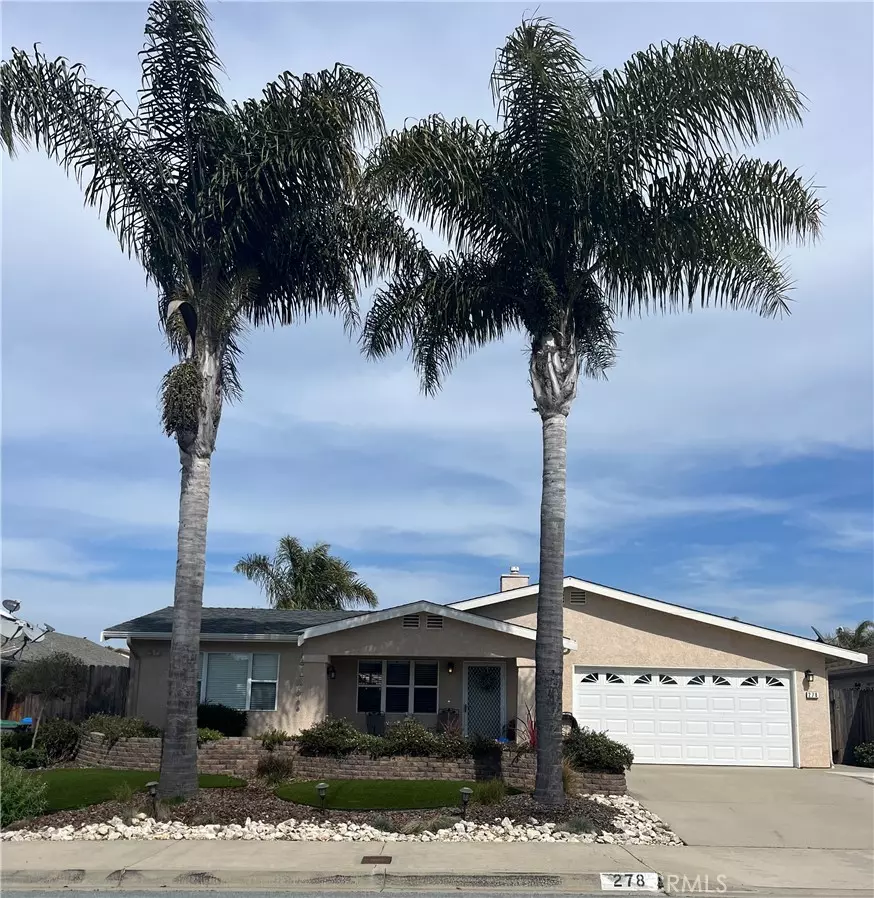$725,000
$749,000
3.2%For more information regarding the value of a property, please contact us for a free consultation.
4 Beds
3 Baths
1,433 SqFt
SOLD DATE : 06/22/2023
Key Details
Sold Price $725,000
Property Type Single Family Home
Sub Type Single Family Residence
Listing Status Sold
Purchase Type For Sale
Square Footage 1,433 sqft
Price per Sqft $505
Subdivision Nipomo(340)
MLS Listing ID FR23066496
Sold Date 06/22/23
Bedrooms 4
Full Baths 3
Construction Status Additions/Alterations
HOA Y/N No
Year Built 1999
Lot Size 6,172 Sqft
Property Description
Super cute 4 bedroom 3 bath home close to town in Nipomo. Main home is 3 bedroom, 2 bath and has air conditioning. There is an attached one room Casita with a kitchenette, a 3/4 bath, 2 entrances, air conditioning and its own private backyard/courtyard. Beautiful landscaping and room for RV parking. Live in one and rent out the other!
Location
State CA
County San Luis Obispo
Area Npmo - Nipomo
Zoning RSF
Rooms
Main Level Bedrooms 4
Interior
Interior Features Breakfast Bar, Chair Rail, Ceiling Fan(s), All Bedrooms Down
Heating Forced Air, Fireplace(s)
Cooling Central Air
Flooring Tile
Fireplaces Type Living Room
Fireplace Yes
Appliance Dishwasher, Gas Oven, Gas Range, Water Heater
Laundry Electric Dryer Hookup, In Garage
Exterior
Parking Features Concrete, Driveway Level, Driveway, Garage Faces Front, Garage, RV Potential
Garage Spaces 2.0
Garage Description 2.0
Pool None
Community Features Curbs, Gutter(s)
Utilities Available Cable Available, Electricity Connected, Natural Gas Connected, Sewer Connected, Water Connected
View Y/N No
View None
Accessibility Safe Emergency Egress from Home, Parking
Porch Enclosed, Front Porch, Patio
Attached Garage Yes
Total Parking Spaces 2
Private Pool No
Building
Lot Description Lawn, Landscaped, Sprinkler System, Street Level, Yard
Story 1
Entry Level One
Foundation Slab
Sewer Public Sewer
Water Public
Level or Stories One
New Construction No
Construction Status Additions/Alterations
Schools
School District Lucia Mar Unified
Others
Senior Community No
Tax ID 092129037
Acceptable Financing Cash, Cash to Existing Loan, Cash to New Loan, Conventional, FHA, VA Loan
Listing Terms Cash, Cash to Existing Loan, Cash to New Loan, Conventional, FHA, VA Loan
Financing Cash to Loan
Special Listing Condition Standard
Read Less Info
Want to know what your home might be worth? Contact us for a FREE valuation!

Our team is ready to help you sell your home for the highest possible price ASAP

Bought with Gina Perrault • Coastal Community Builders







