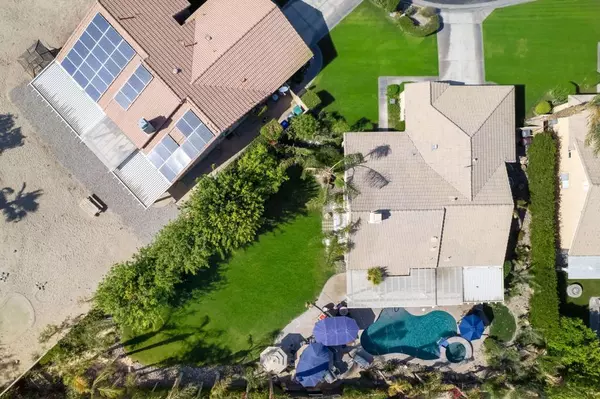$755,000
$775,000
2.6%For more information regarding the value of a property, please contact us for a free consultation.
4 Beds
2 Baths
1,712 SqFt
SOLD DATE : 06/06/2023
Key Details
Sold Price $755,000
Property Type Single Family Home
Sub Type Single Family Residence
Listing Status Sold
Purchase Type For Sale
Square Footage 1,712 sqft
Price per Sqft $441
Subdivision Aliso
MLS Listing ID 219093884DA
Sold Date 06/06/23
Bedrooms 4
Full Baths 2
Condo Fees $100
Construction Status Updated/Remodeled
HOA Fees $100/mo
HOA Y/N Yes
Year Built 2001
Lot Size 0.290 Acres
Property Description
Desirably located behind the gates of Aliso in La Quinta, this beautifully remodeled single-level residence offers it all--a fresh interior, coveted setting and a massive resort-worthy homesite of approximately 12,632 square feet. Grounds impress upon arrival with a well-maintained front yard, mature trees and a covered entry porch. The wraparound yard continues to the south-facing backyard, where a park-like ambiance is amplified with a sprawling lawn, sublime privacy, a built-in BBQ bar, HDTVs, and motorized patio shades with a remote control. The pool and spa are showstoppers, complete with a new PebbleTec finish, a waterfall, and a new pump, filter and controller. Hosting three bedrooms, two baths and a versatile office in approximately 1,712 square feet, the interior is equally impressive, with a recent remodel removing walls to create a more open-concept environment that unites the entry, living and dining room in one continual space. An open kitchen is home to an island with seating, granite countertops with full backsplash, a walk-in pantry, mocha-finished cabinetry, a French door to the backyard, a bay window and new stainless steel appliances. Vaulted ceilings, plantation shutters, tile flooring and fresh paint enhance the home, which includes a new washer/dryer set, a two-car garage and new ceiling fans. The primary suite opens to the backyard via dual French doors and showcases a remodeled bath, new closet doors and a large shower with frameless glass surrounds.
Location
State CA
County Riverside
Area 308 - La Quinta North Of Hwy 111, Indian Springs
Interior
Interior Features Beamed Ceilings, Breakfast Bar, Separate/Formal Dining Room
Heating Central
Flooring Tile
Fireplace No
Appliance Gas Range, Microwave, Refrigerator, Range Hood
Laundry Laundry Closet
Exterior
Parking Features Garage, Garage Door Opener
Garage Spaces 2.0
Garage Description 2.0
Fence Block
Pool Pebble, Waterfall
Community Features Gated
Amenities Available Controlled Access
View Y/N Yes
View Mountain(s), Panoramic
Roof Type Tile
Porch See Remarks
Attached Garage Yes
Total Parking Spaces 2
Private Pool Yes
Building
Story 1
Entry Level One
Foundation Slab
Level or Stories One
New Construction No
Construction Status Updated/Remodeled
Others
Senior Community No
Tax ID 604440019
Security Features Gated Community
Acceptable Financing Cash, Cash to New Loan, Conventional
Listing Terms Cash, Cash to New Loan, Conventional
Financing Conventional
Special Listing Condition Standard
Read Less Info
Want to know what your home might be worth? Contact us for a FREE valuation!

Our team is ready to help you sell your home for the highest possible price ASAP

Bought with T.J. McCaa • Cool Digs







