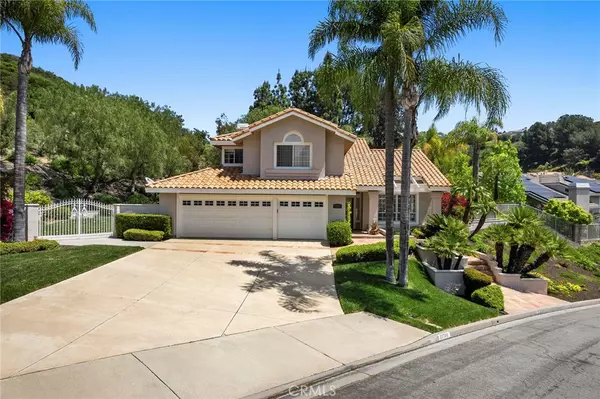$1,480,000
$1,299,000
13.9%For more information regarding the value of a property, please contact us for a free consultation.
4 Beds
3 Baths
2,235 SqFt
SOLD DATE : 05/31/2023
Key Details
Sold Price $1,480,000
Property Type Single Family Home
Sub Type Single Family Residence
Listing Status Sold
Purchase Type For Sale
Square Footage 2,235 sqft
Price per Sqft $662
Subdivision Brighton Estates (Brie)
MLS Listing ID PW23073827
Sold Date 05/31/23
Bedrooms 4
Full Baths 2
Half Baths 1
Construction Status Turnkey
HOA Y/N No
Year Built 1989
Lot Size 1.300 Acres
Property Description
So many benefits for the buyer on this spectacular property! Over an acre of property! Great privacy! A move-in ready home! Centrally located in Yorba Linda! Best schools! When you drive up to the property, to the left is vacant land that is part of this property. Lots of potential. Once inside you will see that it is ready for you. Spacious would be a good word to describe the interior as well as lots of light flooding in. Living room, dining room and a family room off the kitchen. New flooring has just been completed. The kitchen has beautiful cabinets, granite counters, tile floors plus bar seating as well as a breakfast nook looking out to the backyard. Windows accent all these spaces as well as easy access to the large private yard. Upstairs leads you into the primary suite and a wonderful retreat area with one wall lined with bookshelves and an office area. The retreat used to be the fourth bedroom and could be again if that is your need. The primary bath enjoys the same spaciousness with dual sinks, a separate tub and shower, and a walk-in closet. A very relaxing suite! Two additional large bedrooms and a bath complete the second floor. You have the benefit of an inside laundry room and a three car garage. Come outside and enjoy the various venues possible, such as, under the patio area, or sitting in the open enjoying your favorite beverage, work in the garden area or just hike on your own property! There is the potential of RV parking on this property as well. Fourth bedroom is currently used as a retreat. A must see in Yorba Linda!
Location
State CA
County Orange
Area 85 - Yorba Linda
Interior
Interior Features Breakfast Bar, Breakfast Area, Block Walls, Cathedral Ceiling(s), Separate/Formal Dining Room, Granite Counters, High Ceilings, Open Floorplan, Pantry, Recessed Lighting, All Bedrooms Up, Attic
Heating Central, Forced Air, Fireplace(s), Natural Gas
Cooling Central Air
Flooring Carpet, Tile
Fireplaces Type Family Room, Gas
Fireplace Yes
Appliance Dishwasher, Electric Oven, Gas Cooktop, Disposal, Gas Water Heater, Microwave, Self Cleaning Oven, Water To Refrigerator, Water Heater
Laundry Electric Dryer Hookup, Gas Dryer Hookup, Inside, Laundry Room
Exterior
Parking Features Concrete, Door-Multi, Direct Access, Driveway, Driveway Up Slope From Street, Garage, Garage Door Opener, RV Potential, Garage Faces Side
Garage Spaces 3.0
Garage Description 3.0
Fence Block, Wrought Iron
Pool None
Community Features Biking, Curbs, Golf, Hiking, Storm Drain(s), Street Lights, Suburban
Utilities Available Electricity Connected, Natural Gas Connected, Sewer Connected, Water Connected
View Y/N Yes
View Hills, Neighborhood, Trees/Woods
Roof Type Spanish Tile
Attached Garage Yes
Total Parking Spaces 3
Private Pool No
Building
Lot Description Back Yard, Front Yard, Sprinklers In Rear, Sprinklers In Front, Lot Over 40000 Sqft, Sprinkler System
Story 2
Entry Level Two
Foundation Slab
Sewer Public Sewer
Water Public
Architectural Style Traditional
Level or Stories Two
New Construction No
Construction Status Turnkey
Schools
Elementary Schools Travis Ranch
Middle Schools Travis Ranch
High Schools Yorba Linda
School District Placentia-Yorba Linda Unified
Others
Senior Community No
Tax ID 35181206
Security Features Carbon Monoxide Detector(s),Smoke Detector(s)
Acceptable Financing Cash, Cash to New Loan
Listing Terms Cash, Cash to New Loan
Financing Cash
Special Listing Condition Standard
Read Less Info
Want to know what your home might be worth? Contact us for a FREE valuation!

Our team is ready to help you sell your home for the highest possible price ASAP

Bought with Karen Bunnell • O'Donnell Real Estate







