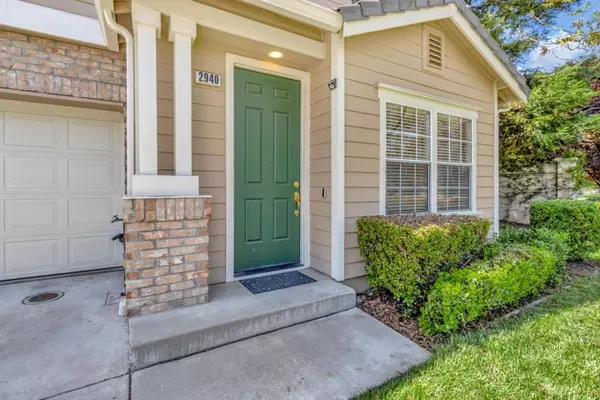$1,820,000
$1,788,000
1.8%For more information regarding the value of a property, please contact us for a free consultation.
5 Beds
3 Baths
2,377 SqFt
SOLD DATE : 05/30/2023
Key Details
Sold Price $1,820,000
Property Type Single Family Home
Sub Type Single Family Residence
Listing Status Sold
Purchase Type For Sale
Square Footage 2,377 sqft
Price per Sqft $765
MLS Listing ID ML81926462
Sold Date 05/30/23
Bedrooms 5
Full Baths 3
Condo Fees $136
HOA Fees $136/mo
HOA Y/N Yes
Year Built 2000
Lot Size 6,263 Sqft
Property Description
Stunning 5 Bedroom 3 Bathroom with 1 Bedroom & 1 Bathroom on the 1st floor! This high-ceiling home opens into an airy spacious Living Room, Dining Room combo with lovely new chandelier. Newly installed LVP, Custom blinds & fresh paint throughout the home & wall to wall carpet upstairs. Newly renovated Gourmet Kitchen has built-in combination oven gas cooktop range, white shaker cabinets, gorgeous Corian countertops, SS Dishwasher & Frig. Expansive Primary Bedroom Suite is breathtaking with a large jetted bathtub, large walk in closet & walk in shower too. The 2nd floor boasts 3 large bedrooms all with custom blinds and paint plus upstairs laundry. The backyard oasis is not to be missed, arguably the largest lot in the development with built-in BBQ, water feature, lovely shed & owned solar! This stunning Willow Glen home is nested in the The Willows Community, close knit neighborhood, great schools, close to parks, shopping, restaurants, San Jose Int l Airport, 87 & 85. Don't miss it!
Location
State CA
County Santa Clara
Area 699 - Not Defined
Zoning A-PD
Interior
Interior Features Walk-In Closet(s)
Heating Central
Cooling Central Air
Flooring Carpet, Laminate
Fireplaces Type Family Room, Gas Starter
Fireplace Yes
Appliance Dishwasher, Freezer, Gas Cooktop, Disposal, Gas Oven, Ice Maker, Microwave, Refrigerator
Exterior
Parking Features Electric Vehicle Charging Station(s)
Garage Spaces 2.0
Garage Description 2.0
Amenities Available Playground
View Y/N Yes
View Neighborhood
Roof Type Tile
Attached Garage Yes
Total Parking Spaces 2
Building
Story 2
Foundation Slab
Sewer Public Sewer
Water Public
New Construction No
Schools
Elementary Schools Other
Middle Schools John Muir
High Schools Gunderson
School District San Jose Unified
Others
HOA Name Compass Management Group
Tax ID 45553001
Financing Conventional
Special Listing Condition Standard
Read Less Info
Want to know what your home might be worth? Contact us for a FREE valuation!

Our team is ready to help you sell your home for the highest possible price ASAP

Bought with Jingya Ji • Coldwell Banker Realty







