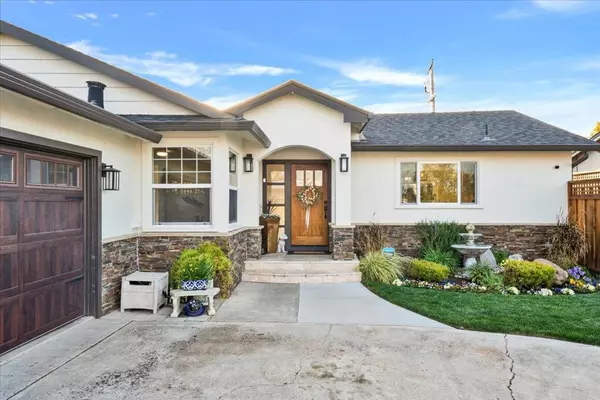$1,700,000
$1,820,000
6.6%For more information regarding the value of a property, please contact us for a free consultation.
3 Beds
2 Baths
1,300 SqFt
SOLD DATE : 05/19/2023
Key Details
Sold Price $1,700,000
Property Type Single Family Home
Sub Type Single Family Residence
Listing Status Sold
Purchase Type For Sale
Square Footage 1,300 sqft
Price per Sqft $1,307
MLS Listing ID ML81921276
Sold Date 05/19/23
Bedrooms 3
Full Baths 2
HOA Y/N No
Year Built 1959
Lot Size 6,229 Sqft
Property Description
This spectacular, completely remodeled home checks so many boxes! Curb appeal begins with a carefully designed update to the facade of the home and an expanded entry with travertine stone. The front landscaping is well maintained and served by a water efficient sprinkler system. A fountain adds tranquility as you approach the entry. The large driveway provides ample guest and RV parking. Inside there is beauty and functionality. The home is updated with fine hand-selected materials, fixtures and appliances from Bosch, Viking and other quality brands. The kitchen and great room combination features ample counter top space and an extra large island all in quartz. The cooktop, double ovens, two dishwashers, wine fridge and extra cabinet space make this home an entertainer's dream. The great room adds warmth with a glass faced gas fireplace. All rooms feature new Acacia wood floors, crown molding, lighting and paint. The large backyard has three entertainment areas and two fire pits.
Location
State CA
County Santa Clara
Area 699 - Not Defined
Zoning R1-8
Interior
Interior Features Breakfast Bar
Heating Fireplace(s)
Cooling Central Air
Flooring Wood
Fireplaces Type Family Room, Gas Starter
Fireplace Yes
Appliance Double Oven, Dishwasher, Electric Oven, Freezer, Gas Cooktop, Disposal, Ice Maker, Microwave, Refrigerator
Laundry In Garage
Exterior
Parking Features Gated, Off Street, Uncovered, Workshop in Garage
Garage Spaces 2.0
Garage Description 2.0
Fence Wood
Utilities Available Natural Gas Available
View Y/N Yes
View City Lights, Hills, Mountain(s), Neighborhood
Roof Type Composition,Shingle
Accessibility Accessible Doors
Attached Garage Yes
Total Parking Spaces 5
Building
Story 1
Foundation Concrete Perimeter, Permanent, Pillar/Post/Pier
Sewer Public Sewer
Water Public
Architectural Style Contemporary, Ranch
New Construction No
Schools
High Schools Leigh
School District Other
Others
Tax ID 41428019
Acceptable Financing Contract
Listing Terms Contract
Financing Conventional
Special Listing Condition Standard
Read Less Info
Want to know what your home might be worth? Contact us for a FREE valuation!

Our team is ready to help you sell your home for the highest possible price ASAP

Bought with Michelle Wang • Maxreal






