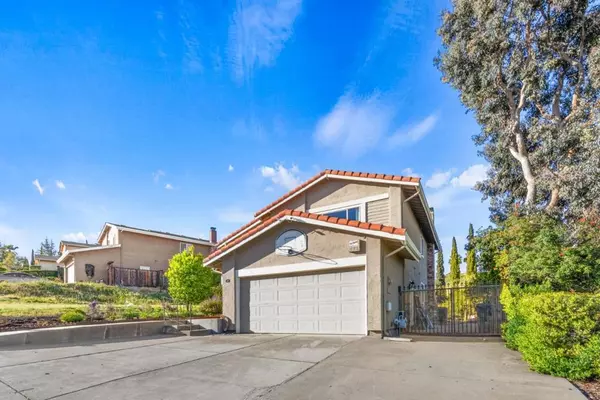$1,531,000
$1,299,950
17.8%For more information regarding the value of a property, please contact us for a free consultation.
4 Beds
3 Baths
2,100 SqFt
SOLD DATE : 05/12/2023
Key Details
Sold Price $1,531,000
Property Type Single Family Home
Sub Type Single Family Residence
Listing Status Sold
Purchase Type For Sale
Square Footage 2,100 sqft
Price per Sqft $729
MLS Listing ID ML81924491
Sold Date 05/12/23
Bedrooms 4
Full Baths 3
HOA Y/N No
Year Built 1981
Lot Size 0.264 Acres
Property Description
Beautiful home on a 1/4 acre with views of the foothills. Large 4+ bedrooms 3 bathrooms with a bedroom and bathroom on the bottom level. Remodeled in the recent past, this home has wood cabinets, granite counters and gas range. Newer wood and laminate floors throughout the house. Formal dining area off the living room and kitchen for large family entertainment. Wonderful newer vinyl deck and railing off the kitchen and nook. Enjoy the hillside views from the kitchen, nook, Bedroom/office . One room has a upstairs den/bedroom area with extra storage space. All of the bathrooms have updated tile and cabinets. The driveway is extra wide with extra parking and a gated, concrete side yard that would fit a large vehicle, RV, Boat, etc. The amazing backyard is a canvas to continue to create on. Deck, concrete patio areas, grass area, Fruit trees including Apricot, Orange, Locot, Lemon and Persimmon. Lot's of room to plant even more. Minutes away from Shopping & Freeway access
Location
State CA
County Santa Clara
Area 699 - Not Defined
Zoning R1-2P
Interior
Interior Features Attic, Loft
Heating Central
Cooling Central Air
Flooring Laminate, Tile, Wood
Fireplaces Type Wood Burning
Fireplace Yes
Appliance Dishwasher, Refrigerator, Range Hood
Exterior
Parking Features Electric Vehicle Charging Station(s), Other
Garage Spaces 2.0
Garage Description 2.0
View Y/N Yes
View Hills, Mountain(s)
Roof Type Clay
Attached Garage Yes
Total Parking Spaces 2
Building
Story 2
Foundation Concrete Perimeter
Sewer Public Sewer
Water Public
New Construction No
Schools
School District Other
Others
Tax ID 67819047
Financing Conventional
Special Listing Condition Standard
Read Less Info
Want to know what your home might be worth? Contact us for a FREE valuation!

Our team is ready to help you sell your home for the highest possible price ASAP

Bought with Gustavo Baldrich • Realty World Villa California







