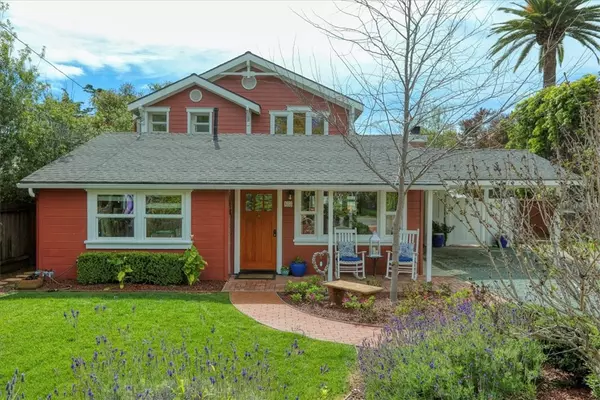$975,000
$998,000
2.3%For more information regarding the value of a property, please contact us for a free consultation.
3 Beds
3 Baths
1,695 SqFt
SOLD DATE : 04/17/2023
Key Details
Sold Price $975,000
Property Type Single Family Home
Sub Type Single Family Residence
Listing Status Sold
Purchase Type For Sale
Square Footage 1,695 sqft
Price per Sqft $575
Subdivision West Of 101(1000)
MLS Listing ID PI23033982
Sold Date 04/17/23
Bedrooms 3
Full Baths 1
Three Quarter Bath 2
Construction Status Turnkey
HOA Y/N No
Year Built 1953
Lot Size 6,250 Sqft
Property Description
This home has impeccable craftsmanship and attention to detail and features real hardwood floors in the main living areas, top quality trim/molding and skylights. The kitchen has abundant light, granite counters, stainless steel appliances and a spacious pantry. The formal dining room is adjacent to the kitchen and has a crystal chandelier, textured ceiling and large windows. The main level master bedroom has access to the back patio and the bathroom has a spacious soaking tub. The second main level bedroom has a built in murphy bed and would make a great office, den or third bedroom. The living area is open to the kitchen and has high ceilings and abundant natural light and a wood burning fireplace. The upstairs accommodations include a large 3rd bedroom, bathroom and kitchenette and would be perfect for multi-generation buyers. The kitchen area has custom cabinetry, porcelain double sink, cooktop, microwave, refrigerator and bar-counter seating. There are also built-in storage cabinets complete with a slide-out work station. French doors lead to a private deck and separate gated access. The private back yard is fully fenced with a custom brick patio perfect for enjoying the Central Coast weather. The mature landscape is meticulously maintained and offers a variety of producing fruit trees. The backyard also offers a raised garden bed and large storage shed with power. The indoor laundry area has stylish tile floors and a custom sink. The large storage shed would be perfect for a home gym, hobby area or additional storage. Conveniently located near the Village of AG, the Pacific Ocean, SLO Airport, premier wineries, medical facilities and more!
Location
State CA
County San Luis Obispo
Area Arrg - Arroyo Grande
Zoning SF
Rooms
Other Rooms Shed(s)
Main Level Bedrooms 2
Interior
Interior Features Beamed Ceilings, Built-in Features, Balcony, Ceiling Fan(s), Crown Molding, Cathedral Ceiling(s), Coffered Ceiling(s), Separate/Formal Dining Room, Granite Counters, High Ceilings, In-Law Floorplan, Pantry, Recessed Lighting, Wired for Sound, Main Level Primary
Heating Forced Air
Cooling None
Flooring Wood
Fireplaces Type Living Room, Raised Hearth, Wood Burning
Fireplace Yes
Appliance Convection Oven, Dishwasher, Disposal
Laundry Inside
Exterior
Exterior Feature Rain Gutters
Parking Features Carport, Driveway Level
Carport Spaces 1
Fence Wood
Pool None
Community Features Curbs, Sidewalks
Utilities Available Electricity Connected, Natural Gas Connected, Phone Connected, Sewer Connected, Water Connected
View Y/N Yes
View Neighborhood
Roof Type Composition
Porch Patio
Total Parking Spaces 1
Private Pool No
Building
Lot Description Level
Faces North
Story 2
Entry Level Two
Foundation Slab
Sewer Public Sewer
Water Public
Architectural Style Craftsman
Level or Stories Two
Additional Building Shed(s)
New Construction No
Construction Status Turnkey
Schools
Elementary Schools Harloe
Middle Schools Paulding
High Schools Arroyo Grande
School District Lucia Mar Unified
Others
Senior Community No
Tax ID 077192023
Acceptable Financing Cash, Cash to New Loan, Conventional, FHA, Fannie Mae, Freddie Mac, VA Loan
Listing Terms Cash, Cash to New Loan, Conventional, FHA, Fannie Mae, Freddie Mac, VA Loan
Financing Cash to New Loan
Special Listing Condition Standard
Read Less Info
Want to know what your home might be worth? Contact us for a FREE valuation!

Our team is ready to help you sell your home for the highest possible price ASAP

Bought with Matthew Wiens • Compass







