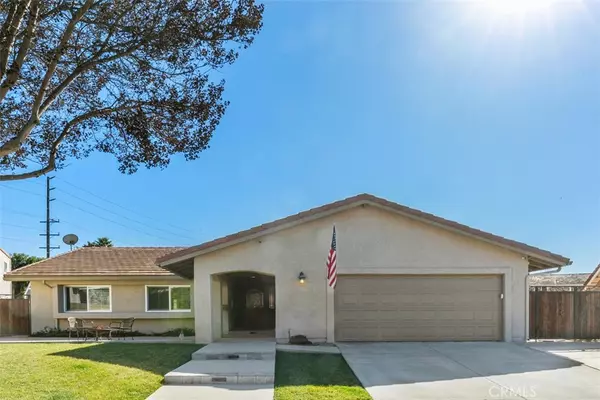$1,125,000
$1,099,000
2.4%For more information regarding the value of a property, please contact us for a free consultation.
4 Beds
3 Baths
2,055 SqFt
SOLD DATE : 03/28/2023
Key Details
Sold Price $1,125,000
Property Type Single Family Home
Sub Type Single Family Residence
Listing Status Sold
Purchase Type For Sale
Square Footage 2,055 sqft
Price per Sqft $547
Subdivision Yorba Linda Knolls Estates (Yrlk)
MLS Listing ID LG23017791
Sold Date 03/28/23
Bedrooms 4
Full Baths 3
Construction Status Updated/Remodeled
HOA Y/N No
Year Built 1971
Lot Size 8,550 Sqft
Lot Dimensions Assessor
Property Description
Located in the community of Yorba Linda Knolls Estates, this well-appointed single level home sits on a large pie shaped lot with RV access and a newly resurfaced shimmering pool. A formal entry that steps into the large living and dining areas with a view of the sparkling pool and expansive yard beyond, this is your first impression of this well cared for family sized home. New concrete roof with solar, all new windows and interior plantation shutters, new gunite pool resurfacing, new pool filter and heater, new fencing and gates, new HVAC, soft duct and insulation, new tankless water heater and fresh exterior paint. With 4 spacious bedrooms, 2 of which have in suite full baths. Two wood burning fireplaces, one in the living room and one in the separate family room. Open light and bright with soring ceilings everywhere make this a warm and inviting space for the entire family. Walking distance to Fairmont Elementary, close to shopping, dinning and entertainment.
Location
State CA
County Orange
Area 85 - Yorba Linda
Rooms
Other Rooms Shed(s)
Main Level Bedrooms 4
Interior
Interior Features Breakfast Bar, Built-in Features, Ceiling Fan(s), Cathedral Ceiling(s), Separate/Formal Dining Room, Granite Counters, High Ceilings, In-Law Floorplan, Open Floorplan, Recessed Lighting, All Bedrooms Down, Bedroom on Main Level, Entrance Foyer, Main Level Primary, Multiple Primary Suites
Heating Central, ENERGY STAR Qualified Equipment, Forced Air, Fireplace(s), High Efficiency, Natural Gas, Solar
Cooling Central Air, High Efficiency, Wall/Window Unit(s)
Flooring Carpet, Tile
Fireplaces Type Family Room, Gas, Gas Starter, Living Room, Wood Burning
Fireplace Yes
Appliance Built-In Range, Convection Oven, Double Oven, Dishwasher, Disposal, Gas Oven, Gas Range, High Efficiency Water Heater, Microwave, Refrigerator, Tankless Water Heater, Water To Refrigerator
Laundry Electric Dryer Hookup, Gas Dryer Hookup, In Garage
Exterior
Exterior Feature Rain Gutters
Parking Features Attached Carport, Concrete, Direct Access, Door-Single, Driveway, Garage Faces Front, Garage, Garage Door Opener, RV Potential, RV Gated, RV Access/Parking
Garage Spaces 2.0
Garage Description 2.0
Fence Block, Excellent Condition, Stucco Wall, Wood
Pool Fenced, Filtered, Gunite, Gas Heat, Heated, In Ground, Private
Community Features Curbs, Gutter(s), Suburban, Park
Utilities Available Cable Connected, Electricity Connected, Natural Gas Connected, Sewer Connected, Water Connected
View Y/N Yes
View Neighborhood, Pool
Roof Type Concrete
Accessibility Safe Emergency Egress from Home, Accessible Doors, Accessible Hallway(s)
Porch Concrete, Covered, Front Porch, Porch
Attached Garage Yes
Total Parking Spaces 2
Private Pool Yes
Building
Lot Description 2-5 Units/Acre, Back Yard, Cul-De-Sac, Front Yard, Garden, Sprinklers In Front, Lawn, Landscaped, Level, Near Park, Sprinkler System, Street Level, Yard
Story 1
Entry Level One
Foundation Slab
Sewer Public Sewer
Water Public
Architectural Style Ranch
Level or Stories One
Additional Building Shed(s)
New Construction No
Construction Status Updated/Remodeled
Schools
Elementary Schools Fairmont
Middle Schools Bernardo Yorba
High Schools Yorba Linda
School District Placentia-Yorba Linda Unified
Others
Senior Community No
Tax ID 34930221
Security Features Carbon Monoxide Detector(s),Smoke Detector(s)
Acceptable Financing Cash to New Loan
Green/Energy Cert Solar
Listing Terms Cash to New Loan
Financing Cash to New Loan
Special Listing Condition Standard
Read Less Info
Want to know what your home might be worth? Contact us for a FREE valuation!

Our team is ready to help you sell your home for the highest possible price ASAP

Bought with Shauna Roberts • Sisco Properties







