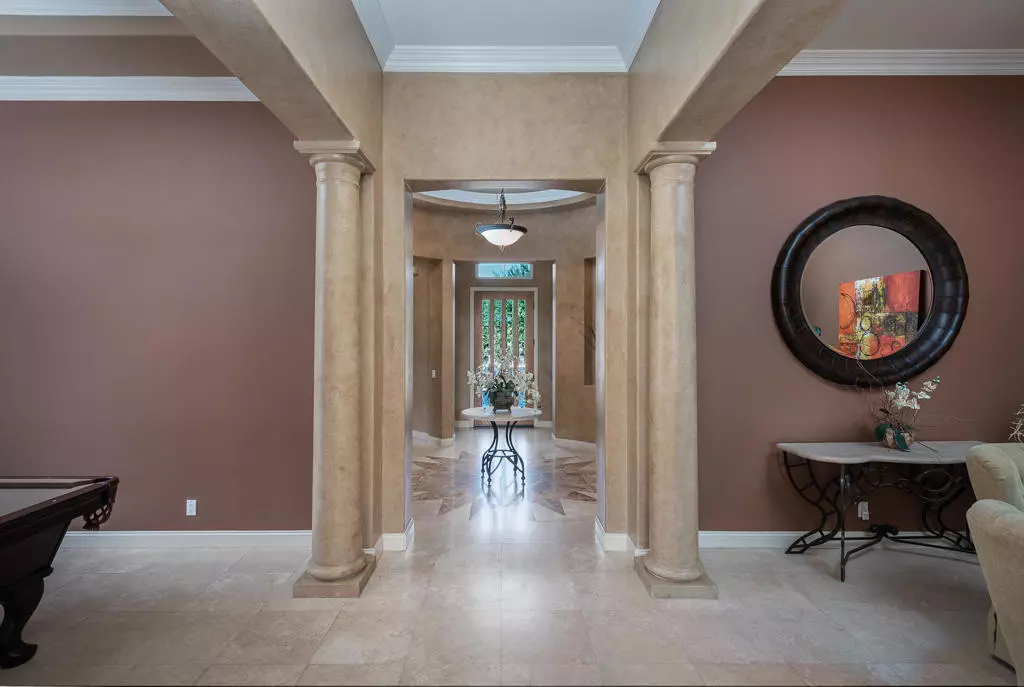$649,000
$649,000
For more information regarding the value of a property, please contact us for a free consultation.
3 Beds
4 Baths
2,724 SqFt
SOLD DATE : 12/11/2020
Key Details
Sold Price $649,000
Property Type Single Family Home
Sub Type Single Family Residence
Listing Status Sold
Purchase Type For Sale
Square Footage 2,724 sqft
Price per Sqft $238
Subdivision Mira Vista
MLS Listing ID 219054031DA
Sold Date 12/11/20
Bedrooms 3
Full Baths 3
Half Baths 1
Condo Fees $345
HOA Fees $345/mo
HOA Y/N Yes
Year Built 2003
Lot Size 9,583 Sqft
Property Description
Bright and cheery, this furnished 3BD/3.5BA, 2724 SF Sereno plan home lifts your spirits with multiple South-facing fairway, lake, and mountain views at the 14th tee box of the Gary Player Course. A formal entry opens the home with guest ensuite bedrooms at the front of the home, powder room then formal dining and separate den (currently a billiard room) off to each side as you enter the main living area. Easy to relax or entertain in the large great room that features a fireplace and wet bar next to the open kitchen with counter and casual seating - all of which get amazing views and lots of light. The home rests on a large pie-shaped lot with a huge side yard that would make a wonderful private patio with existing sliders coming off the den. The large primary bedroom also enjoys those amazing Southern views with slider access leading to the pool, spa, and patio. Adjacent to Mission Hills Country Club, Mira Vista affords residents lovely greenbelts, tennis, pickleball, heated pool and spa, 24 hour guard gate and roving patrol. This home is a must see! Furnished per seller's inventory list.
Location
State CA
County Riverside
Area 321 - Rancho Mirage
Zoning R-1
Interior
Interior Features Wet Bar, Breakfast Bar, Breakfast Area, Separate/Formal Dining Room, High Ceilings, Primary Suite
Heating Forced Air, Natural Gas
Cooling Central Air
Flooring Carpet, Stone
Fireplaces Type Gas, Great Room
Fireplace Yes
Appliance Dishwasher, Electric Oven, Gas Cooktop, Disposal, Microwave, Refrigerator, Water Heater
Laundry Laundry Room
Exterior
Parking Features Garage, Garage Door Opener
Garage Spaces 2.0
Garage Description 2.0
Pool Community, In Ground, Private
Community Features Golf, Gated, Pool
Utilities Available Cable Available
Amenities Available Barbecue, Other, Pet Restrictions, Tennis Court(s), Cable TV
View Y/N Yes
View Golf Course, Lake, Mountain(s)
Roof Type Clay
Porch Concrete
Attached Garage Yes
Total Parking Spaces 4
Private Pool Yes
Building
Lot Description Front Yard, On Golf Course, Planned Unit Development, Sprinkler System
Story 1
Foundation Slab
Architectural Style Contemporary
New Construction No
Schools
Elementary Schools Sunny Sands
Middle Schools Nellie N. Coffman
High Schools Rancho Mirage
School District Palm Springs Unified
Others
HOA Name Mira Vista
Senior Community No
Tax ID 673620003
Security Features Prewired,Gated Community
Acceptable Financing Cash, Cash to New Loan
Listing Terms Cash, Cash to New Loan
Financing Cash
Special Listing Condition Standard
Read Less Info
Want to know what your home might be worth? Contact us for a FREE valuation!

Our team is ready to help you sell your home for the highest possible price ASAP

Bought with Anthony Feroleto • Compass





