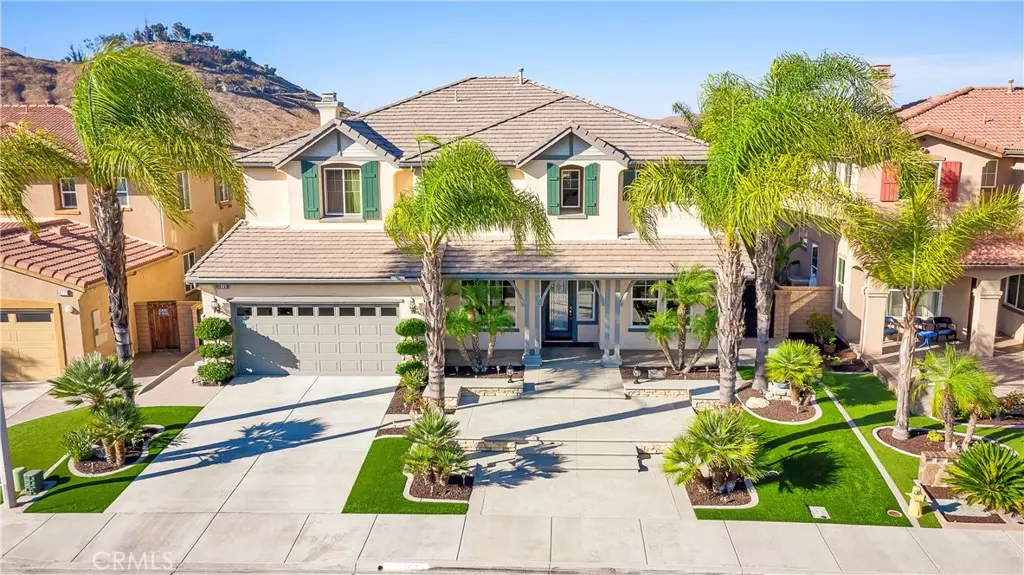$595,000
$595,000
For more information regarding the value of a property, please contact us for a free consultation.
6 Beds
4 Baths
3,923 SqFt
SOLD DATE : 02/18/2020
Key Details
Sold Price $595,000
Property Type Single Family Home
Sub Type Single Family Residence
Listing Status Sold
Purchase Type For Sale
Square Footage 3,923 sqft
Price per Sqft $151
MLS Listing ID SW19258139
Sold Date 02/18/20
Bedrooms 6
Full Baths 4
Construction Status Turnkey
HOA Y/N No
Year Built 2005
Lot Size 6,969 Sqft
Property Description
Immaculate Northstar Ranch Lennar home features 3923 sq ft with 6 bedrooms and 4 baths. There is a bedroom and full bath on the 1st level as well as an upstairs loft. Custom berber carpet and paint. Crown moulding in every room including the bathrooms and the laundry room. Backyard has a panoramic view of the serene nature preserve and hills behind the home. Kitchen has granite counter tops and stainless appliances. Fireplace in the family room. Low to no maintenance landscaping in the front and backyard. This lavish hardscape features a built in fire pit and park like light fixtures. Huge 4 car tandem garage.
Location
State CA
County Riverside
Area Srcar - Southwest Riverside County
Rooms
Main Level Bedrooms 1
Interior
Interior Features Crown Molding, Granite Counters, High Ceilings, Open Floorplan, Pantry, Solid Surface Counters, Bedroom on Main Level, Jack and Jill Bath, Loft, Walk-In Pantry, Walk-In Closet(s)
Heating Central
Cooling Central Air
Flooring Carpet, Tile
Fireplaces Type Family Room
Fireplace Yes
Appliance Gas Oven, Gas Range, Gas Water Heater, Microwave, Water Heater
Laundry Laundry Room, Upper Level
Exterior
Parking Features Concrete, Direct Access, Door-Single, Driveway, Garage Faces Front, Garage, Garage Door Opener, Paved, Tandem
Garage Spaces 4.0
Garage Description 4.0
Pool None
Community Features Curbs, Hiking, Preserve/Public Land, Ravine, Storm Drain(s), Street Lights, Suburban, Sidewalks, Park
Utilities Available Cable Available, Natural Gas Connected, Water Connected
View Y/N Yes
View Canyon, Hills, Panoramic
Accessibility Low Pile Carpet
Porch Concrete, Covered, Open, Patio
Attached Garage Yes
Total Parking Spaces 4
Private Pool No
Building
Lot Description 0-1 Unit/Acre, Back Yard, Front Yard, Landscaped, Level, Near Park, Paved
Faces South
Story 2
Entry Level Two
Sewer Public Sewer
Water Public
Architectural Style Modern
Level or Stories Two
New Construction No
Construction Status Turnkey
Schools
Elementary Schools Monte Vista
Middle Schools Dorothy Mcelhinney
High Schools Vista
School District Murrieta
Others
Senior Community No
Tax ID 900490017
Acceptable Financing Cash, Cash to New Loan, Conventional, FHA, Fannie Mae, Freddie Mac, Submit, VA Loan
Listing Terms Cash, Cash to New Loan, Conventional, FHA, Fannie Mae, Freddie Mac, Submit, VA Loan
Financing Conventional
Special Listing Condition Standard
Read Less Info
Want to know what your home might be worth? Contact us for a FREE valuation!

Our team is ready to help you sell your home for the highest possible price ASAP

Bought with Jennifer Conklin • Allison James Estates & Homes







