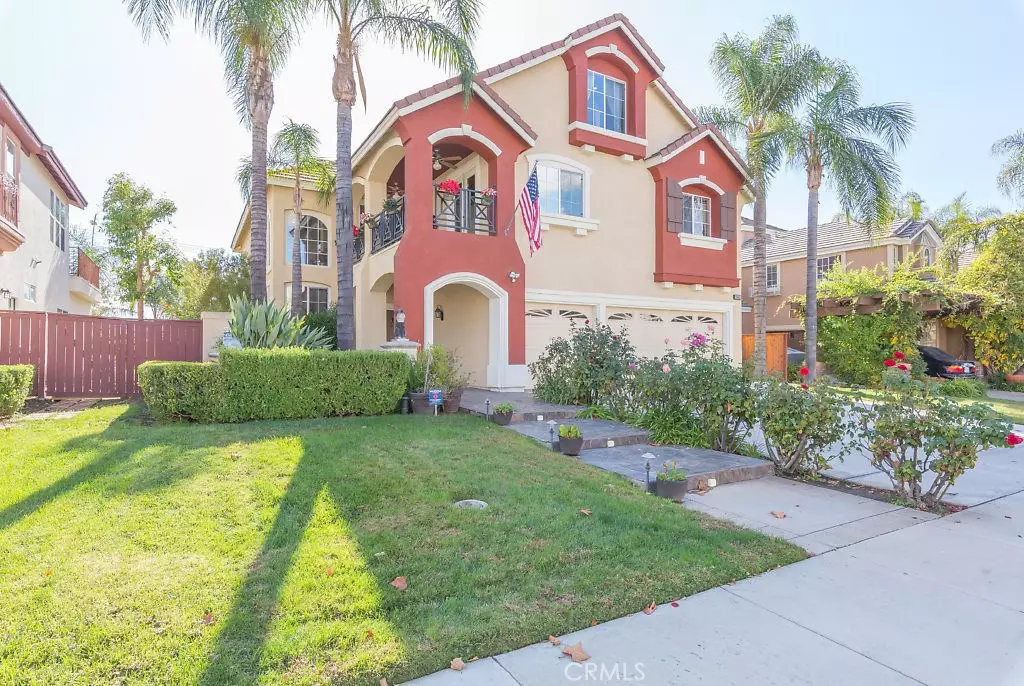$540,500
$545,000
0.8%For more information regarding the value of a property, please contact us for a free consultation.
4 Beds
4 Baths
3,732 SqFt
SOLD DATE : 02/26/2020
Key Details
Sold Price $540,500
Property Type Single Family Home
Sub Type Single Family Residence
Listing Status Sold
Purchase Type For Sale
Square Footage 3,732 sqft
Price per Sqft $144
MLS Listing ID SW19270293
Sold Date 02/26/20
Bedrooms 4
Full Baths 4
Construction Status Updated/Remodeled,Turnkey
HOA Y/N No
Year Built 1999
Lot Size 6,969 Sqft
Property Description
Price Reduction!!!***FORMER MODEL HOME***ORIGINAL OWNERS***SUPER CLEAN***TONS OF UPGRADES!!!! Take a look at this STUNNING 3 story, 4 Bedroom, 4 Bathroom, 3 car attached garage home featuring crown molding, ceramic tile/hardwood/carpet flooring and plantation shutters. Entering the home you are met with hardwood flooring and tons of natural lighting. The remodeled kitchen includes stainless steel appliances, gorgeous full tile back-splash, recessed lighting, large center-island, lots of cabinet and counter-top space along with hanging pot rack. The 2nd floor features a mega loft that offers a cozy private library oasis, office area and direct access to the private balcony. The large master suite features a retreat area and a private balcony, spacious walk-in closet, dual vanity sinks, jacuzzi tub and glass standup shower. Talk about the perfect finale to this gorgeous masterpiece, a 3rd floor epic man cave that features a custom built in bar, plenty of room for a pool and card table. There are endless possibilities to bring out the entertainer in you. Additional features include 2 new top of the line Lennox HVAC units with Nest controllers, a newer 75 gallon water heater, ring doorbell security system, surround sound system, epoxy flooring in garage, 100 amp charging system for electric cars and NEW backyard fencing. Backyard has lush landscaping, fruit trees and a gas firepit. This area has NO HOA and LOW Taxes. Close to schools, shopping, freeways and Temecula Wine Country!
Location
State CA
County Riverside
Area Srcar - Southwest Riverside County
Interior
Interior Features Beamed Ceilings, Wet Bar, Built-in Features, Balcony, Ceiling Fan(s), Cathedral Ceiling(s), Dry Bar, Open Floorplan, Pantry, Recessed Lighting, Storage, Track Lighting, Bar, Wired for Sound, All Bedrooms Up, Loft, Wine Cellar, Walk-In Closet(s)
Heating Central, Natural Gas
Cooling Central Air, Electric
Flooring Carpet, Tile, Wood
Fireplaces Type Family Room, Fire Pit, Gas
Fireplace Yes
Appliance Dishwasher, Disposal, Gas Oven, Gas Range, Gas Water Heater, Microwave, Refrigerator, Range Hood, Vented Exhaust Fan
Laundry Laundry Chute, Washer Hookup, Electric Dryer Hookup, Gas Dryer Hookup, Inside, Laundry Room
Exterior
Exterior Feature Lighting
Parking Features Covered, Door-Multi, Driveway, Driveway Up Slope From Street, Garage Faces Front, Garage, Paved
Garage Spaces 3.0
Garage Description 3.0
Fence Wood, Wrought Iron
Pool None
Community Features Curbs, Park, Street Lights, Sidewalks
Utilities Available Cable Connected, Electricity Available, Electricity Not Available, Natural Gas Connected, Phone Connected, Sewer Connected, Water Connected
View Y/N Yes
View Mountain(s), Neighborhood
Roof Type Tile
Porch Concrete, Covered, Deck, Patio, Tile, Wood
Attached Garage Yes
Total Parking Spaces 3
Private Pool No
Building
Lot Description Back Yard, Front Yard, Garden, Sprinklers In Rear, Sprinklers In Front, Level, Paved, Sprinklers Timer, Sprinkler System, Yard
Story 3
Entry Level Three Or More
Foundation Slab
Sewer Public Sewer
Water Public
Level or Stories Three Or More
New Construction No
Construction Status Updated/Remodeled,Turnkey
Schools
Elementary Schools Monte Vista
Middle Schools Dorothy Mcelhinney
High Schools Vista Murrieta
School District Murrieta
Others
Senior Community No
Tax ID 908170004
Security Features Prewired,Security System,Carbon Monoxide Detector(s),Fire Detection System,Smoke Detector(s)
Acceptable Financing Cash, Cash to New Loan, Conventional, Cal Vet Loan, 1031 Exchange, FHA, VA Loan, VA No Loan, VA No No Loan
Green/Energy Cert Solar
Listing Terms Cash, Cash to New Loan, Conventional, Cal Vet Loan, 1031 Exchange, FHA, VA Loan, VA No Loan, VA No No Loan
Financing VA
Special Listing Condition Standard
Read Less Info
Want to know what your home might be worth? Contact us for a FREE valuation!

Our team is ready to help you sell your home for the highest possible price ASAP

Bought with Ellis Brown • Allison James Estates & Homes







