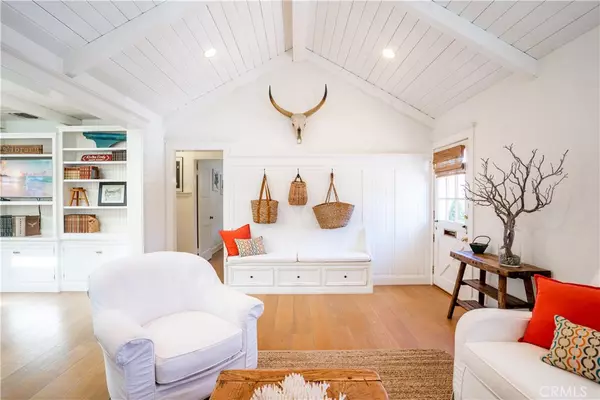$1,425,000
$1,395,000
2.2%For more information regarding the value of a property, please contact us for a free consultation.
3 Beds
2 Baths
1,388 SqFt
SOLD DATE : 04/01/2020
Key Details
Sold Price $1,425,000
Property Type Single Family Home
Sub Type Single Family Residence
Listing Status Sold
Purchase Type For Sale
Square Footage 1,388 sqft
Price per Sqft $1,026
Subdivision Naples (Na)
MLS Listing ID OC20031787
Sold Date 04/01/20
Bedrooms 3
Full Baths 2
Construction Status Turnkey
HOA Y/N No
Year Built 1936
Lot Size 3,484 Sqft
Property Description
Located on a rare lot & half in a truly premier Naples Island location, this gorgeous, single level 3 bed 2 bath home is absolute perfection! Amazing curb appeal & a charming Dutch door welcome you to a wide open floor plan filled with abundant natural light, exceptional upgrades & subtle design elements sure to please the most discriminating buyer. An expansive great room with beautiful wide plank wood flooring, handsome wainscoting, custom built-ins, recessed lighting and splendid windows & skylights draw you to several intimate gathering areas including the living room with soaring ceiling & stunning fireplace, a dining area with views of the lush garden & a cozy family room just off the serene & sumptuously landscaped backyard. In the center of all this, a spectacular Chef’s kitchen featuring Quartz counter tops, Farmhouse cabinetry, luxury appliances and wonderful breakfast bar, are the hub and heart of this special property. Three well -appointed bedrooms, each with their own character & grace, and two sublime baths (one en suite) complete this masterful & comfortable residence offering the finest in Southern California Coastal living.
Location
State CA
County Los Angeles
Area 1 - Belmont Shore/Park, Naples, Marina Pac, Bay Hrbr
Zoning LBRR1S
Rooms
Main Level Bedrooms 3
Interior
Interior Features Beamed Ceilings, Built-in Features, Cathedral Ceiling(s), Open Floorplan, Paneling/Wainscoting, Recessed Lighting, Bedroom on Main Level, Main Level Master
Heating Central
Cooling Central Air
Flooring Wood
Fireplaces Type Living Room
Fireplace Yes
Laundry In Garage
Exterior
Garage Spaces 2.0
Garage Description 2.0
Pool None
Community Features Storm Drain(s), Street Lights, Suburban, Sidewalks
View Y/N Yes
View Neighborhood
Attached Garage No
Total Parking Spaces 2
Private Pool No
Building
Lot Description 0-1 Unit/Acre
Story 1
Entry Level One
Sewer Public Sewer
Water Public
Architectural Style Cape Cod
Level or Stories One
New Construction No
Construction Status Turnkey
Schools
School District Long Beach Unified
Others
Senior Community No
Tax ID 7243024037
Acceptable Financing Cash to New Loan
Listing Terms Cash to New Loan
Financing Conventional
Special Listing Condition Standard
Read Less Info
Want to know what your home might be worth? Contact us for a FREE valuation!

Our team is ready to help you sell your home for the highest possible price ASAP

Bought with Keith Muirhead • Equity Brokers







