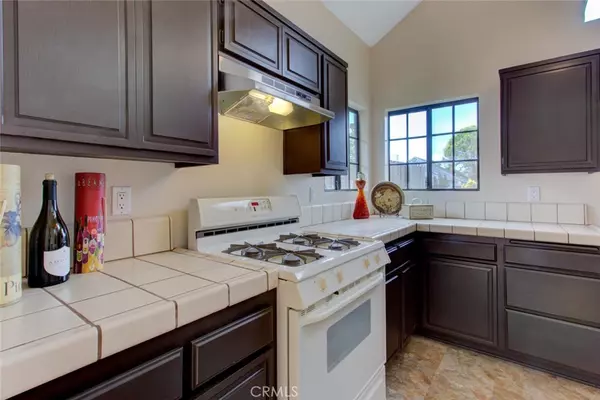$419,900
$419,900
For more information regarding the value of a property, please contact us for a free consultation.
4 Beds
3 Baths
1,675 SqFt
SOLD DATE : 04/24/2020
Key Details
Sold Price $419,900
Property Type Single Family Home
Sub Type Single Family Residence
Listing Status Sold
Purchase Type For Sale
Square Footage 1,675 sqft
Price per Sqft $250
Subdivision Sm Southeast(930)
MLS Listing ID PI20054838
Sold Date 04/24/20
Bedrooms 4
Full Baths 2
Three Quarter Bath 1
Construction Status Turnkey
HOA Y/N No
Year Built 1987
Lot Size 6,098 Sqft
Property Description
CURB APPEAL + This UNIQUE floor plan offers 2 MASTER SUITES; 1 down stairs and 1 large upstairs loft with closet and private bathrm –
could also be used as a bonus room. FIREPLACE in living rm. There is a total of 4 bedrms. This property has new flooring, carpet, paint, appliances, and the cabinets have been refinished in a luxurious espresso finish. Just bring your furniture, move in and start enjoying.
Location
State CA
County Santa Barbara
Area Smse - Sm Southeast
Rooms
Main Level Bedrooms 3
Interior
Interior Features Block Walls, Ceiling Fan(s), Cathedral Ceiling(s), Open Floorplan, Tile Counters, Entrance Foyer, Loft, Main Level Master, Multiple Master Suites, Walk-In Closet(s)
Cooling None
Flooring Carpet, Vinyl
Fireplaces Type Gas Starter, Great Room, Wood Burning
Fireplace Yes
Appliance Dishwasher, Disposal, Gas Range, Gas Water Heater, Range Hood, Self Cleaning Oven
Laundry Electric Dryer Hookup, Gas Dryer Hookup, In Garage
Exterior
Parking Features Door-Multi, Direct Access, Driveway, Garage Faces Front, Garage, Garage Door Opener
Garage Spaces 2.0
Garage Description 2.0
Fence Block
Pool None
Community Features Curbs, Street Lights, Sidewalks
Utilities Available Cable Available, Electricity Connected, Natural Gas Connected, Phone Available, Sewer Connected, Water Connected
View Y/N No
View None
Roof Type Composition
Accessibility None
Porch Patio
Attached Garage Yes
Total Parking Spaces 2
Private Pool No
Building
Lot Description Desert Front, Level
Faces West
Story 2
Entry Level Two
Foundation Slab
Sewer Public Sewer
Water Public
Architectural Style Ranch
Level or Stories Two
New Construction No
Construction Status Turnkey
Schools
School District Pioneer Union
Others
Senior Community No
Tax ID 128070069
Security Features Smoke Detector(s)
Acceptable Financing Cash, Cash to New Loan, Conventional, FHA, VA Loan
Listing Terms Cash, Cash to New Loan, Conventional, FHA, VA Loan
Financing Conventional
Special Listing Condition Standard
Read Less Info
Want to know what your home might be worth? Contact us for a FREE valuation!

Our team is ready to help you sell your home for the highest possible price ASAP

Bought with General NONMEMBER • NONMEMBER MRML







